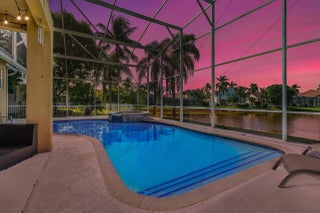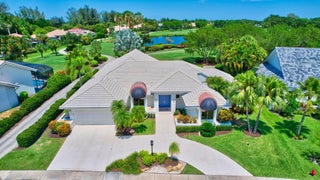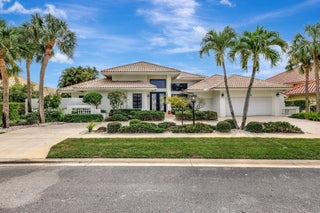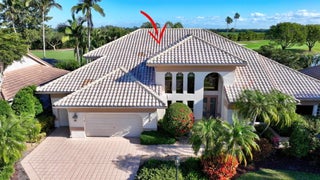- MLS® #: RX-11074867
- 11566 Big Sky Ct
- Boca Raton, FL 33498
- $1,049,000
- 4 Beds, 4 Bath, 2,819 SqFt
- Residential
Fully renovated home in Saturnia Boca Raton with gorgeous private pool! Highest rated school district within walking distance. Custom porcelain tile floors, volume ceilings, LED lighting throughout. Incredible master bath with slipper tub and special order tile throughout. Open kitchen with updated appliances. Reverse Osmosis System for Sink & Refrigerator Water/Ice, New Stainless Sink Installed, Soft Close Cabinets, Stainless Steel Appliances, Double Ovens, Newer Microwave/Convection Oven, Dishwasher & 4 Door Refrigerator. Lower Cabinets & Pantry Have Pull Out Storage Organizers. Plantation Shutters, New impact glass front door, screened in lanai, your own putting green. Newly resurfaced pool and waterline tile.
View Virtual TourEssential Information
- MLS® #RX-11074867
- Price$1,049,000
- CAD Dollar$1,494,371
- UK Pound£818,262
- Euro€952,214
- HOA Fees447.00
- Bedrooms4
- Bathrooms4.00
- Full Baths4
- Square Footage2,819
- Year Built2000
- TypeResidential
- Sub-TypeSingle Family Detached
- RestrictionsBuyer Approval
- Style< 4 Floors, Contemporary
- StatusActive Under Contract
- HOPANo Hopa
Community Information
- Address11566 Big Sky Ct
- Area4860
- SubdivisionCAPELLA 2
- CityBoca Raton
- CountyPalm Beach
- StateFL
- Zip Code33498
Amenities
- # of Garages2
- ViewPool
- WaterfrontNone
- Has PoolYes
- Pets AllowedYes
Amenities
Basketball, Clubhouse, Exercise Room, Manager on Site, Playground, Pool, Sauna, Sidewalks, Spa-Hot Tub, Street Lights, Tennis
Utilities
Cable, 3-Phase Electric, Public Sewer, Public Water
Parking
2+ Spaces, Driveway, Garage - Attached, Drive - Decorative
Pool
Equipment Included, Gunite, Inground, Freeform
Interior
- HeatingCentral, Electric
- CoolingCentral, Electric, Zoned
- # of Stories2
- Stories2.00
Interior Features
Entry Lvl Lvng Area, Laundry Tub, Pantry, Split Bedroom, Volume Ceiling, Walk-in Closet
Appliances
Auto Garage Open, Cooktop, Dishwasher, Disposal, Dryer, Microwave, Range - Electric, Refrigerator, Smoke Detector, Wall Oven, Washer, Washer/Dryer Hookup, Water Heater - Elec, Intercom, Reverse Osmosis Water Treatment
Exterior
- RoofBarrel
- ConstructionCBS, Concrete
Exterior Features
Auto Sprinkler, Fence, Screen Porch, Shutters, Zoned Sprinkler
Lot Description
< 1/4 Acre, Paved Road, Sidewalks
School Information
- ElementarySunrise Park Elementary School
- MiddleEagles Landing Middle School
- HighWest Boca Raton High School
- Office: Illustrated Properties
Property Location
11566 Big Sky Ct on www.jupiteroceanfrontcondos.us
Offered at the current list price of $1,049,000, this home for sale at 11566 Big Sky Ct features 4 bedrooms and 4 bathrooms. This real estate listing is located in CAPELLA 2 of Boca Raton, FL 33498 and is approximately 2,819 square feet. 11566 Big Sky Ct is listed under the MLS ID of RX-11074867 and has been available through www.jupiteroceanfrontcondos.us for the Boca Raton real estate market for 14 days.Similar Listings to 11566 Big Sky Ct

- MLS® #: RX-11037842
- 19483 Black Olive Lane
- Boca Raton, FL 33498
- $975,000
- 4 Bed, 3 Bath, 2,676 SqFt
- Residential
 Add as Favorite
Add as Favorite

- MLS® #: RX-10990667
- 17568 Charnwood Dr
- Boca Raton, FL 33498
- $999,000
- 4 Bed, 4 Bath, 3,248 SqFt
- Residential
 Add as Favorite
Add as Favorite

- MLS® #: RX-11049246
- 17830 Heather Ridge Lane
- Boca Raton, FL 33498
- $999,000
- 3 Bed, 4 Bath, 3,049 SqFt
- Residential
 Add as Favorite
Add as Favorite

- MLS® #: RX-11057873
- 10386 Stonebridge Blvd
- Boca Raton, FL 33498
- $945,000
- 4 Bed, 3 Bath, 3,470 SqFt
- Residential
 Add as Favorite
Add as Favorite
 All listings featuring the BMLS logo are provided by Beaches MLS Inc. Copyright 2025 Beaches MLS. This information is not verified for authenticity or accuracy and is not guaranteed.
All listings featuring the BMLS logo are provided by Beaches MLS Inc. Copyright 2025 Beaches MLS. This information is not verified for authenticity or accuracy and is not guaranteed.
© 2025 Beaches Multiple Listing Service, Inc. All rights reserved.
Listing information last updated on April 9th, 2025 at 3:46am CDT.
























































