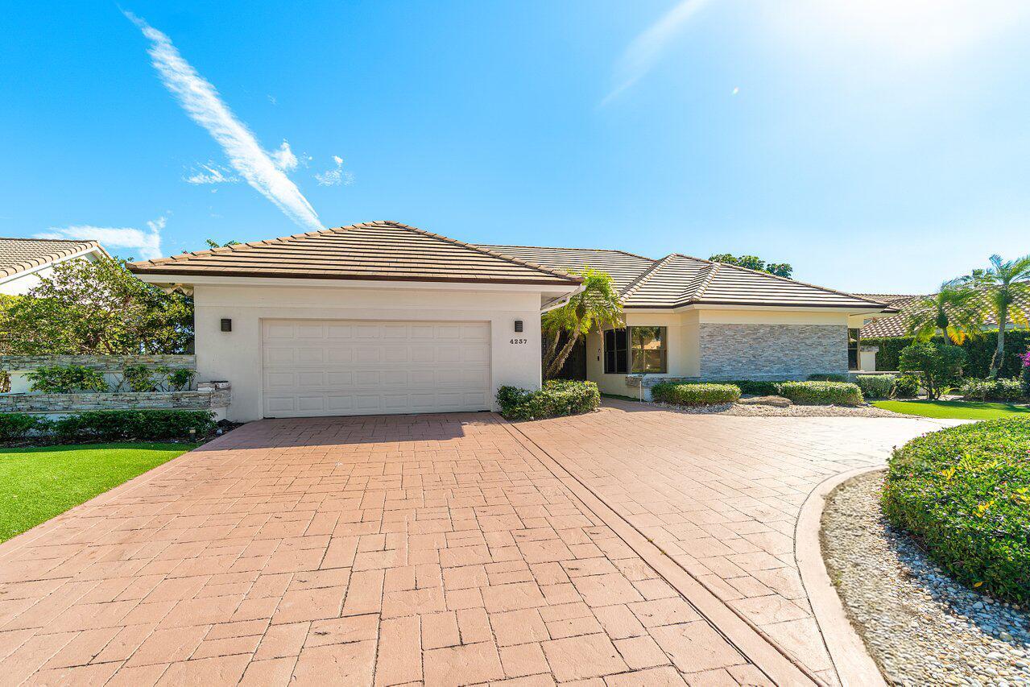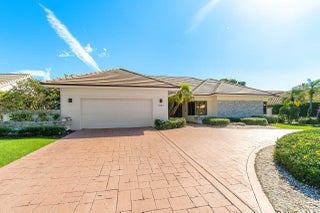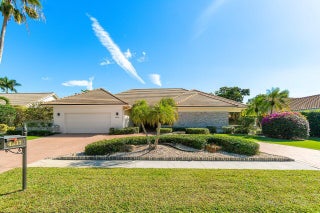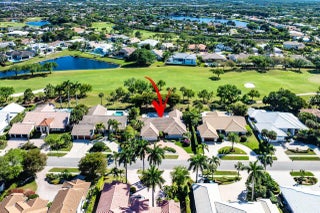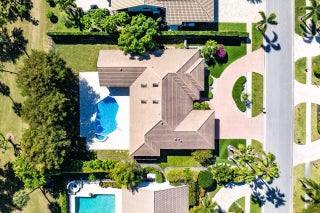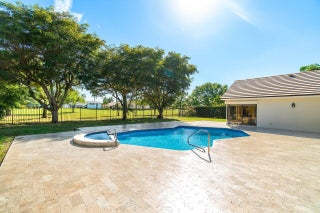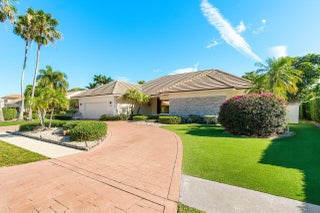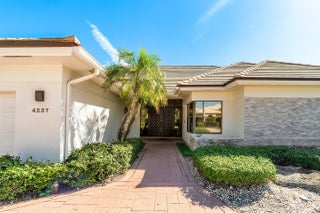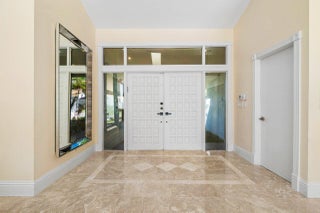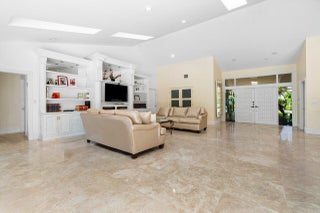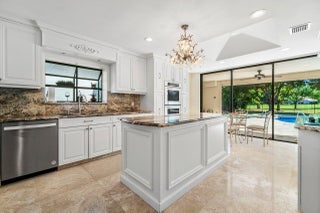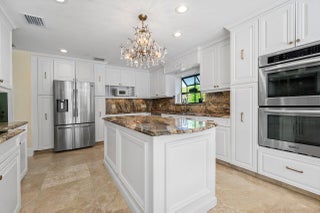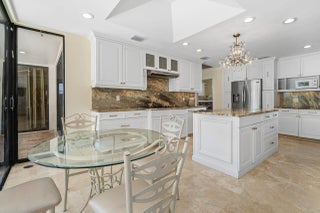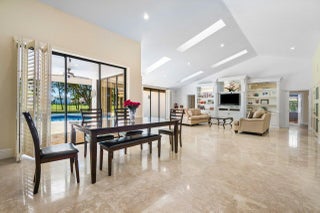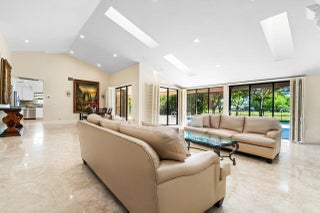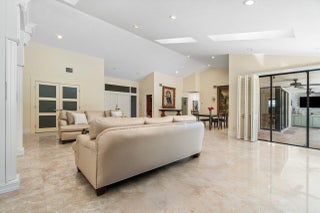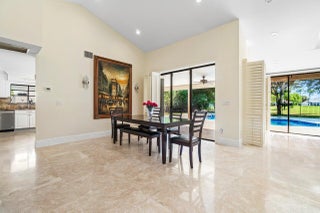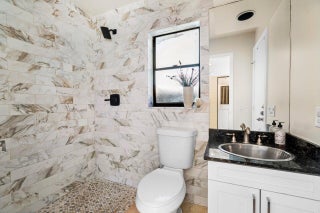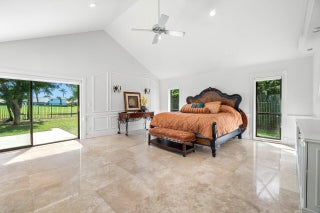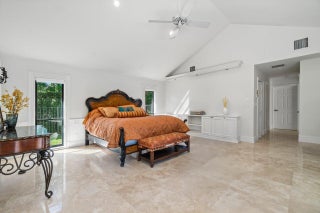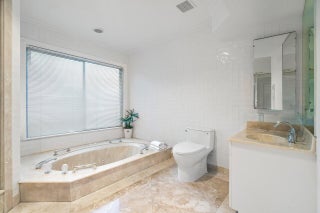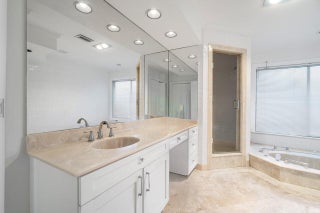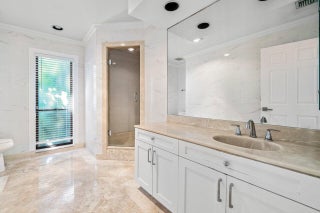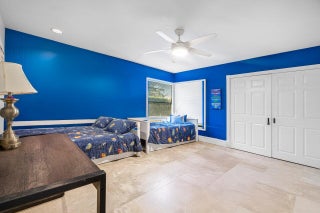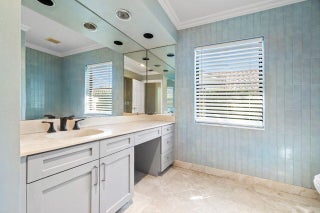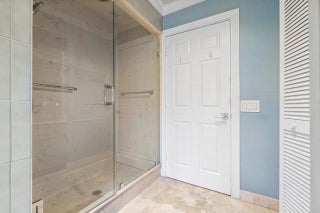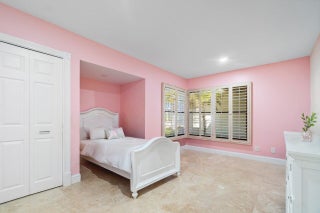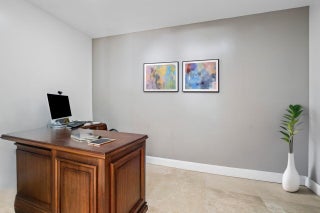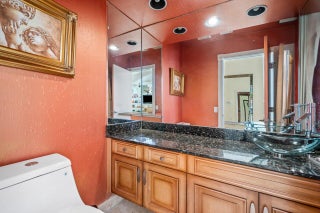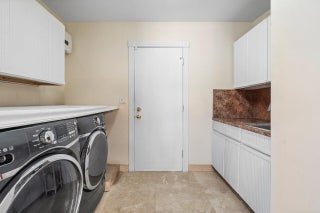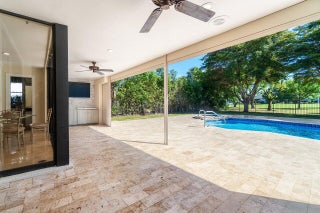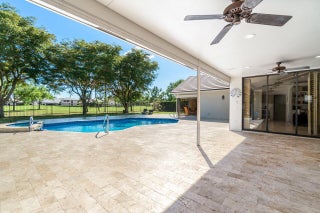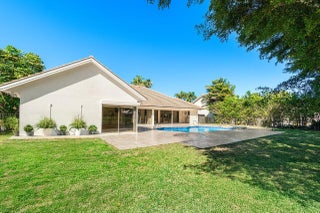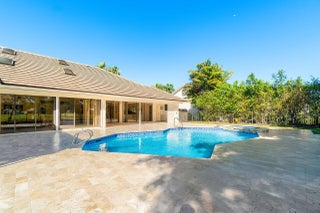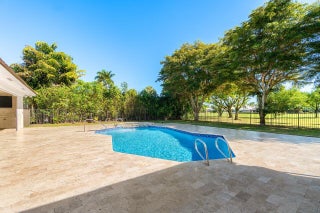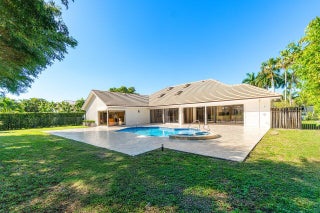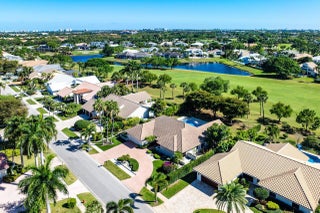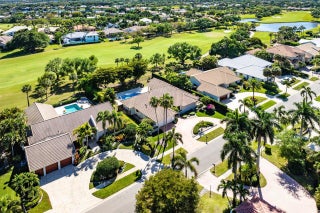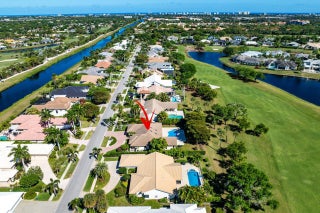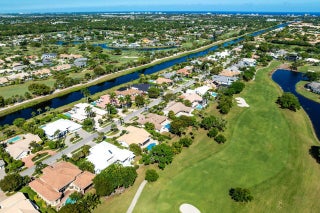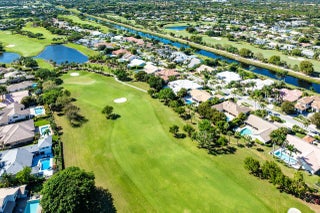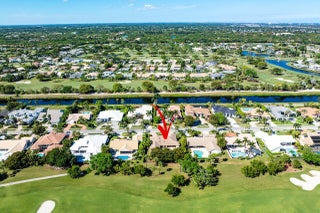- MLS® #: RX-11072837
- 4237 Bocaire Blvd
- Boca Raton, FL 33487
- $1,250,000
- 3 Beds, 5 Bath, 2,957 SqFt
- Residential
Welcome to 4237 Bocaire Boulevard, a stunning retreat where luxury and tranquility intertwine. Set within the prestigious Bocaire Country Club, this 3-bedroom plus office and 4.5-bathroom estate is a masterpiece of timeless design boasting over 3,800 total sq ft, offering breathtaking golf course views, spacious interiors, and seamless indoor-outdoor living. Step inside and be greeted by soaring vaulted ceilings, natural light streaming through skylights, and gleaming marble floors that set the stage for an inviting, open-concept living space. The great room, with its built-in entertainment center and elegant recessed lighting, flows effortlessly into the heart of the home--a chef's kitchen featuring white cabinetry, granite countertops, an oversized island, and stainless steel appliances. Wake up to serene golf course views from the expansive primary suite, a private retreat with high ceilings, direct patio access, and a spa-inspired en-suite bath featuring dual vanities, a soaking tub, and a glass-enclosed shower. Each additional bedroom is generously sized, with en-suite bathrooms that offer comfort and convenience. A dedicated home office provides the perfect space for work or creativity. Designed for effortless entertaining, the outdoor oasis invites you to relax under the covered lanai, host gatherings by the sparkling pool and spa, or simply soak in the peaceful views of the lush fairways. Mature landscaping enhances privacy, while a circular driveway and spacious garage complete this exceptional property. Situated in a boutique-style country club with world-class golf, tennis, a state-of-the-art fitness center, and fine dining, this home is just minutes from top-rated schools, pristine beaches, upscale shopping, and vibrant dining destinations. Refined yet inviting, elegant yet comfortable, this is Boca Raton living at its finest. Schedule your private tour today.
View Virtual TourEssential Information
- MLS® #RX-11072837
- Price$1,250,000
- CAD Dollar$1,776,925
- UK Pound£968,746
- Euro€1,137,888
- HOA Fees597.17
- Bedrooms3
- Bathrooms5.00
- Full Baths4
- Half Baths1
- Square Footage2,957
- Year Built1985
- TypeResidential
- Sub-TypeSingle Family Detached
- StatusActive
- HOPANo Hopa
Restrictions
Buyer Approval, Comercial Vehicles Prohibited, No Lease First 2 Years
Community Information
- Address4237 Bocaire Blvd
- Area4380
- SubdivisionBocaire Country Club
- DevelopmentBocaire Country Club
- CityBoca Raton
- CountyPalm Beach
- StateFL
- Zip Code33487
Amenities
- # of Garages2
- ViewGolf, Pool
- WaterfrontNone
- Has PoolYes
- PoolInground, Spa
- Pets AllowedYes
Amenities
Cafe/Restaurant, Clubhouse, Community Room, Exercise Room, Game Room, Golf Course, Internet Included, Manager on Site, Pickleball, Playground, Pool, Putting Green, Sidewalks, Spa-Hot Tub, Street Lights, Tennis
Utilities
Cable, 3-Phase Electric, Public Sewer, Public Water
Parking
2+ Spaces, Drive - Circular, Garage - Attached
Interior
- HeatingCentral, Electric
- CoolingCentral, Electric, Paddle Fans
- # of Stories1
- Stories1.00
Interior Features
Ctdrl/Vault Ceilings, Cook Island, Roman Tub, Sky Light(s), Walk-in Closet, Wet Bar
Appliances
Auto Garage Open, Dishwasher, Disposal, Dryer, Microwave, Range - Electric, Refrigerator, Washer, Water Heater - Elec, Wall Oven
Exterior
- WindowsPlantation Shutters
- RoofConcrete Tile
- ConstructionCBS
Exterior Features
Auto Sprinkler, Screened Patio, Zoned Sprinkler, Custom Lighting
Lot Description
1/4 to 1/2 Acre, Golf Front, Sidewalks
School Information
- ElementaryCalusa Elementary School
- MiddleOmni Middle School
High
Spanish River Community High School
- Office: Lang Realty/delray Beach
Property Location
4237 Bocaire Blvd on www.jupiteroceanfrontcondos.us
Offered at the current list price of $1,250,000, this home for sale at 4237 Bocaire Blvd features 3 bedrooms and 5 bathrooms. This real estate listing is located in Bocaire Country Club of Boca Raton, FL 33487 and is approximately 2,957 square feet. 4237 Bocaire Blvd is listed under the MLS ID of RX-11072837 and has been available through www.jupiteroceanfrontcondos.us for the Boca Raton real estate market for 19 days.Similar Listings to 4237 Bocaire Blvd
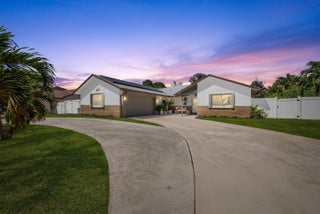
- MLS® #: RX-11071932
- 441 Nw 53rd St
- Boca Raton, FL 33487
- $1,250,000
- 5 Bed, 5 Bath, 2,243 SqFt
- Residential
 Add as Favorite
Add as Favorite
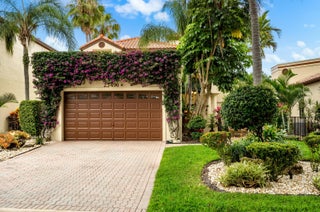
- MLS® #: RX-10989073
- 23496 Mirabella Cir S
- Boca Raton, FL 33433
- $1,230,000
- 3 Bed, 3 Bath, 2,255 SqFt
- Residential
 Add as Favorite
Add as Favorite
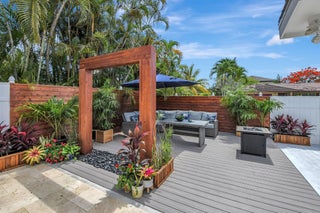
- MLS® #: RX-10994400
- 1001 W Palmetto Park Rd
- Boca Raton, FL 33486
- $1,200,000
- 4 Bed, 5 Bath, 2,313 SqFt
- Residential
 Add as Favorite
Add as Favorite
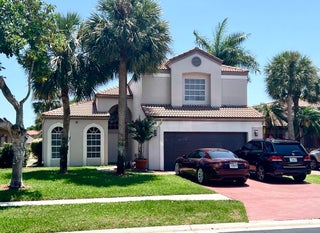
- MLS® #: RX-10986158
- 7271 Via Palomar
- Boca Raton, FL 33433
- $1,138,000
- 4 Bed, 3 Bath, 2,600 SqFt
- Residential
 Add as Favorite
Add as Favorite
 All listings featuring the BMLS logo are provided by Beaches MLS Inc. Copyright 2025 Beaches MLS. This information is not verified for authenticity or accuracy and is not guaranteed.
All listings featuring the BMLS logo are provided by Beaches MLS Inc. Copyright 2025 Beaches MLS. This information is not verified for authenticity or accuracy and is not guaranteed.
© 2025 Beaches Multiple Listing Service, Inc. All rights reserved.
Listing information last updated on April 7th, 2025 at 3:02am CDT.

