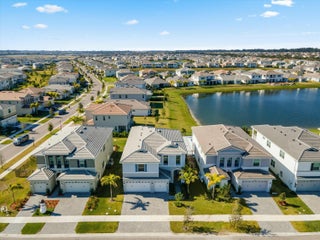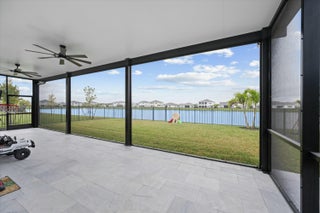- MLS® #: RX-11048239
- 5415 Macoon Wy
- Westlake, FL 33470
- $875,000
- 6 Beds, 5 Bath, 4,102 SqFt
- Residential
Welcome to your dream home in the exclusive Orchards community in Westlake, FL! Introducing the Birchwood Grand model, a stunning 2-story residence that effortlessly combines luxury, comfort, and style. With 6 spacious bedrooms, 5 well-appointed bathrooms, a den, a loft, and a covered lanai, this home is perfect for those seeking ample living space and sophistication.As you approach, the home's captivating curb appeal and elegant double doors invite you inside, where you are greeted by a welcoming 21'8" grand foyer ceiling and gallery space. The first floor boasts exquisite tile flooring throughout the common areas, leading you to an enormous chef's kitchen. Here, you'll find a magnificent giant island, chic gray shaker cabinets, and glistening white quartz countertops, complete with a double wall oven, a stainless steel hood, and cutting-edge appliances. The kitchen does not stop impressing with a butler's pantry and an additional walk-in pantry, making it a culinary enthusiast's paradise. Adjacent to the kitchen is a bright and airy breakfast area and a family room with spectacular lake views, bathing the home in natural light. A separate living room with sliding glass doors provides seamless access to the outdoor covered space, perfect for indoor-outdoor living. The formal dining area is conveniently accessible from both the kitchen and the foyer, making entertaining a breeze. Downstairs also features a cozy carpeted den, a fully-equipped media room, and a stylish full bathroom with brown shaker cabinets and granite countertops. Upstairs, retreat to the lavish master suite, where you'll wake up to breathtaking backyard and lake views. The master bath offers an enclosed glass shower, dual sinks with generous counter space, and a custom walk-in closet for ultimate organization. Five bedrooms occupy the upper floor, including two sharing a Jack and Jill bathroom, each with elegant brown cabinets, granite countertops, and a tub. Additional bedrooms feature en-suite bathrooms for added privacy, with one offering dual access from both the room and the loft area a perfect space for relaxation or play. The second floor is thoughtfully designed with plush carpeting for comfort, and also houses a convenient laundry room equipped with top-of-the-line Whirlpool appliances. Step outside to the redesigned covered patio area, ideal for hosting gatherings. This space is enhanced with modern marble extended decking, and a screened-in extended patio complete with ceiling fans and a TV hookup. The expansive, fenced-in backyard offers ample grassy area for play and relaxation, all while enjoying the stunning lake view. Don't miss the opportunity to make this remarkable property your forever home! Schedule your private tour today and experience the unparalleled elegance and comfort this home has to offer.
View Virtual TourEssential Information
- MLS® #RX-11048239
- Price$875,000
- CAD Dollar$1,254,322
- UK Pound£707,986
- Euro€849,343
- HOA Fees109.00
- Bedrooms6
- Bathrooms5.00
- Full Baths5
- Square Footage4,102
- Year Built2023
- TypeResidential
- Sub-TypeSingle Family Detached
- Style< 4 Floors
- StatusPrice Change
- HOPANo Hopa
Restrictions
Buyer Approval, Lease OK, Lease OK w/Restrict, Tenant Approval
Community Information
- Address5415 Macoon Wy
- Area5540
- SubdivisionORCHARDS OF WESTLAKE PHASE 1
- CityWestlake
- CountyPalm Beach
- StateFL
- Zip Code33470
Amenities
- # of Garages2
- ViewLake
- Is WaterfrontYes
- WaterfrontLake
- Pets AllowedYes
Amenities
Basketball, Bike - Jog, Bocce Ball, Cafe/Restaurant, Dog Park, Fitness Trail, Manager on Site, Picnic Area, Playground, Pool, Sidewalks
Utilities
Cable, Public Sewer, Public Water
Parking
2+ Spaces, Driveway, Garage - Attached, Vehicle Restrictions
Interior
- HeatingCentral
- CoolingCentral
- # of Stories2
- Stories2.00
Interior Features
Built-in Shelves, Ctdrl/Vault Ceilings, Entry Lvl Lvng Area, Foyer, French Door, Cook Island, Pantry, Split Bedroom, Walk-in Closet
Appliances
Cooktop, Dishwasher, Disposal, Dryer, Fire Alarm, Ice Maker, Microwave, Range - Electric, Refrigerator, Wall Oven, Washer, Water Heater - Gas
Exterior
- Lot Description< 1/4 Acre, Sidewalks
- RoofConcrete Tile
- ConstructionBrick, CBS, Concrete
Exterior Features
Auto Sprinkler, Covered Patio, Fence, Screened Patio, Zoned Sprinkler
Windows
Blinds, Hurricane Windows, Sliding
School Information
- ElementaryGolden Grove Elementary School
- MiddleOsceola Creek Middle School
High
Seminole Ridge Community High School
- Office: Santana Real Estate
Property Location
5415 Macoon Wy on www.jupiteroceanfrontcondos.us
Offered at the current list price of $875,000, this home for sale at 5415 Macoon Wy features 6 bedrooms and 5 bathrooms. This real estate listing is located in ORCHARDS OF WESTLAKE PHASE 1 of Westlake, FL 33470 and is approximately 4,102 square feet. 5415 Macoon Wy is listed under the MLS ID of RX-11048239 and has been available through www.jupiteroceanfrontcondos.us for the Westlake real estate market for 39 days.Similar Listings to 5415 Macoon Wy

- MLS® #: RX-11051607
- 5337 Macoon Wy
- Westlake, FL 33470
- $850,000
- 5 Bed, 4 Bath, 3,330 SqFt
- Residential
 Add as Favorite
Add as Favorite

- MLS® #: RX-11023742
- 15090 Goldspar Ct
- Westlake, FL 33470
- $789,900
- 4 Bed, 4 Bath, 2,982 SqFt
- Residential
 Add as Favorite
Add as Favorite

- MLS® #: RX-11024323
- 14808 Wildwood Cir
- Westlake, FL 33470
- $885,000
- 4 Bed, 4 Bath, 2,953 SqFt
- Residential
 Add as Favorite
Add as Favorite

- MLS® #: RX-11025616
- 4601 Citron Wy
- Westlake, FL 33470
- $825,000
- 4 Bed, 4 Bath, 2,982 SqFt
- Residential
 Add as Favorite
Add as Favorite
 All listings featuring the BMLS logo are provided by Beaches MLS Inc. Copyright 2025 Beaches MLS. This information is not verified for authenticity or accuracy and is not guaranteed.
All listings featuring the BMLS logo are provided by Beaches MLS Inc. Copyright 2025 Beaches MLS. This information is not verified for authenticity or accuracy and is not guaranteed.
© 2025 Beaches Multiple Listing Service, Inc. All rights reserved.
Listing information last updated on February 11th, 2025 at 4:45am CST.






































































































































































































































































