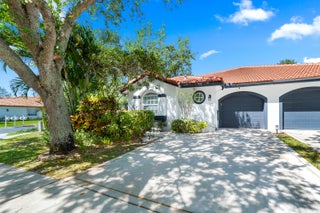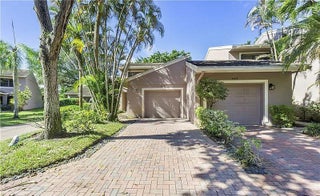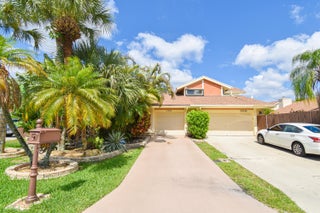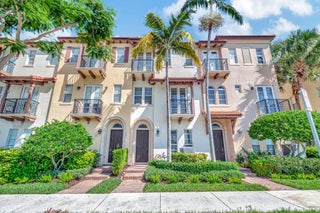- MLS® #: RX-11044908
- 2530 Nw 52nd St
- Boca Raton, FL 33496
- $705,000
- 4 Beds, 3 Bath, 2,115 SqFt
- Residential
CALLING ALL FAMILIES. BEST PRICED HOME AND SCHOOL DISTRICT. Two-story townhome with atmospheric ceiling heights in the family-friendly village of Laurel Pointe at Broken Sound Club. This 4 bedroom 3 bath 2,200square foot residence expertly threads the needle between sophisticated design and built-to-last renovations ideal for today's dynamic family. The first floor features a beautifully designed and e-I-kitchen with new stainless appliances and ample cabinetry and granite countertops. Living dining room area are flooded with light and room for all. there is a stone accent wall with electric FP plus full bath and 4th bed /den. Upstairs is the primary bedroom with totally renovated beautiful bathroom and 2 additional bedrooms that share the 3rd bathroom. New IMPACT windows throughout.Even though this home backs to Yamato Road the interior is whisper silent due to these highest category brand new impact windows and sliding doors. Backyard is private and has a new heated hot tub. Broken Sound Country Club is very child friendly and this subdivsion, Laurel Point is walking distance to the Clubhouses. Please see all mandatory dues and fees under documents.
View Virtual TourEssential Information
- MLS® #RX-11044908
- Price$705,000
- CAD Dollar$1,014,907
- UK Pound£545,714
- Euro€651,712
- HOA Fees1115.00
- Bedrooms4
- Bathrooms3.00
- Full Baths3
- Square Footage2,115
- Year Built1990
- TypeResidential
- Sub-TypeTownhouse / Villa / Row
- RestrictionsLease OK w/Restrict
- Style< 4 Floors, Townhouse
- Unit Floor1
- StatusPrice Change
- HOPANo Hopa
Community Information
- Address2530 Nw 52nd St
- Area4560
- SubdivisionLAUREL POINTE
- DevelopmentBROKEN SOUND
- CityBoca Raton
- CountyPalm Beach
- StateFL
- Zip Code33496
Amenities
- # of Garages2
- ViewGarden, Other
- WaterfrontNone
- PoolHeated, Spa
- Pets AllowedYes
Amenities
Basketball, Bike - Jog, Billiards, Bocce Ball, Cafe/Restaurant, Clubhouse, Exercise Room, Golf Course, Internet Included, Pickleball, Playground, Pool, Putting Green, Spa-Hot Tub, Street Lights, Tennis
Utilities
Cable, 3-Phase Electric, Public Sewer, Public Water, Lake Worth Drain Dis
Parking
2+ Spaces, Driveway, Garage - Attached
Interior
- HeatingCentral, Electric
- CoolingCeiling Fan, Central, Electric
- FireplaceYes
- # of Stories2
- Stories2.00
Interior Features
Built-in Shelves, Closet Cabinets, Ctdrl/Vault Ceilings, Decorative Fireplace, Entry Lvl Lvng Area, Fireplace(s), Foyer, French Door, Laundry Tub, Sky Light(s), Volume Ceiling, Walk-in Closet
Appliances
Cooktop, Dishwasher, Disposal, Dryer, Freezer, Ice Maker, Microwave, Range - Electric, Refrigerator, Smoke Detector, Wall Oven, Washer, Water Heater - Elec
Exterior
- Lot Description< 1/4 Acre
- RoofS-Tile
- ConstructionBlock, CBS, Concrete
Exterior Features
Auto Sprinkler, Fence, Open Patio, Zoned Sprinkler
Windows
Arched, Blinds, Hurricane Windows, Impact Glass, Sliding, Solar Tinted
School Information
- ElementaryCalusa Elementary School
- MiddleOmni Middle School
High
Spanish River Community High School
- Office: Coldwell Banker
Property Location
2530 Nw 52nd St on www.jupiteroceanfrontcondos.us
Offered at the current list price of $705,000, this home for sale at 2530 Nw 52nd St features 4 bedrooms and 3 bathrooms. This real estate listing is located in LAUREL POINTE of Boca Raton, FL 33496 and is approximately 2,115 square feet. 2530 Nw 52nd St is listed under the MLS ID of RX-11044908 and has been available through www.jupiteroceanfrontcondos.us for the Boca Raton real estate market for 108 days.Similar Listings to 2530 Nw 52nd St

- MLS® #: RX-11073695
- 8291 Via Di Veneto
- Boca Raton, FL 33496
- $659,999
- 3 Bed, 2 Bath, 1,728 SqFt
- Residential
 Add as Favorite
Add as Favorite

- MLS® #: RX-11019493
- 6674 Thornhill Ct
- Boca Raton, FL 33433
- $626,000
- 3 Bed, 2 Bath, 1,744 SqFt
- Residential
 Add as Favorite
Add as Favorite

- MLS® #: RX-11019644
- 7504 Sierra Dr E
- Boca Raton, FL 33433
- $789,000
- 3 Bed, 2 Bath, 1,627 SqFt
- Residential
 Add as Favorite
Add as Favorite

- MLS® #: RX-11023971
- 32 Via Floresta Dr
- Boca Raton, FL 33487
- $635,000
- 3 Bed, 4 Bath, 2,142 SqFt
- Residential
 Add as Favorite
Add as Favorite
 All listings featuring the BMLS logo are provided by Beaches MLS Inc. Copyright 2025 Beaches MLS. This information is not verified for authenticity or accuracy and is not guaranteed.
All listings featuring the BMLS logo are provided by Beaches MLS Inc. Copyright 2025 Beaches MLS. This information is not verified for authenticity or accuracy and is not guaranteed.
© 2025 Beaches Multiple Listing Service, Inc. All rights reserved.
Listing information last updated on April 1st, 2025 at 6:32pm CDT.










































































































































