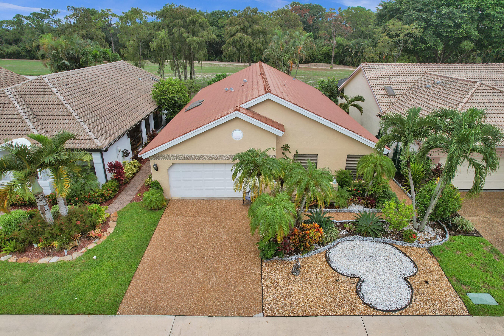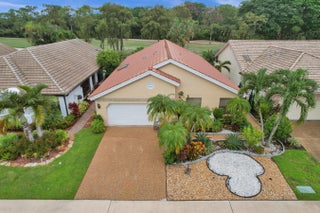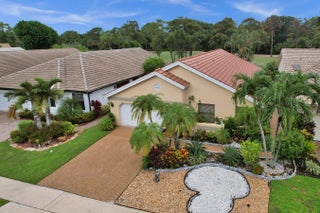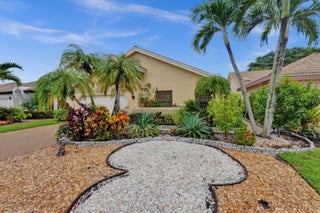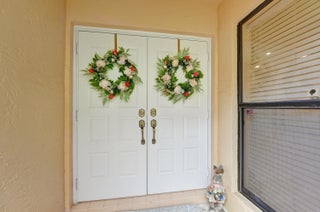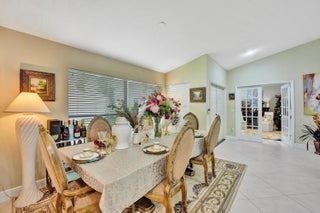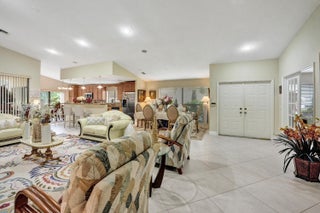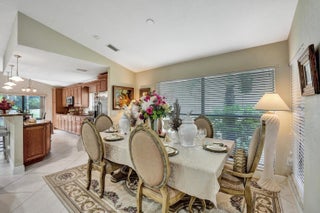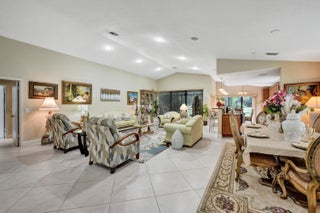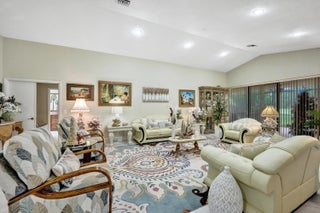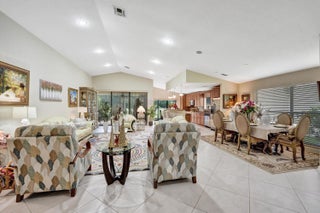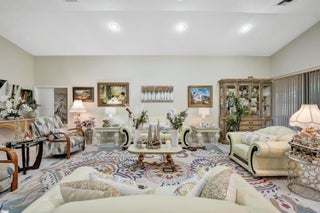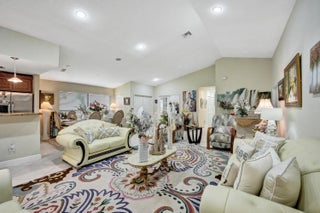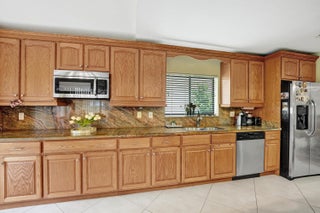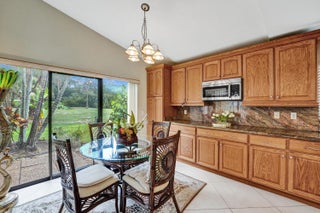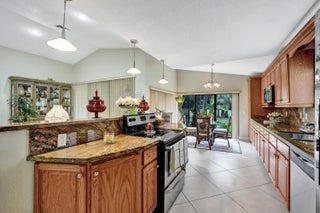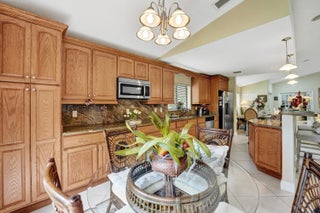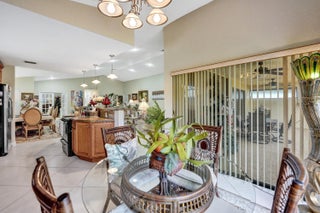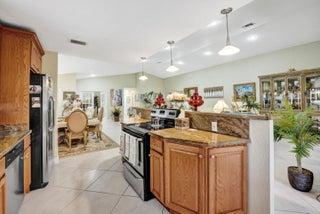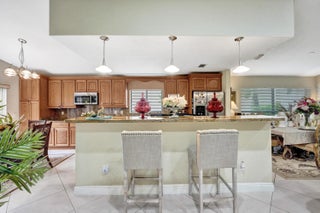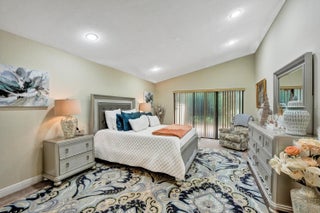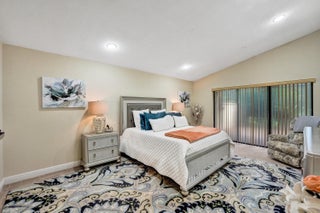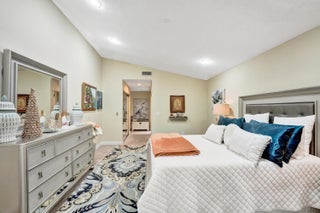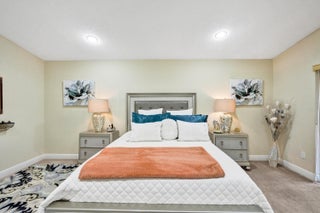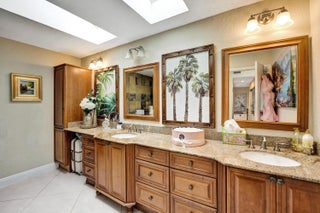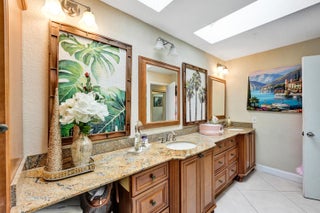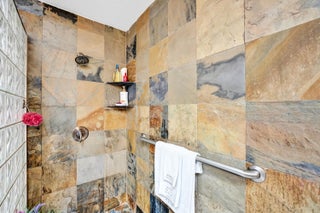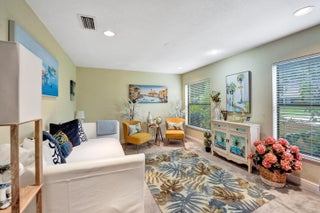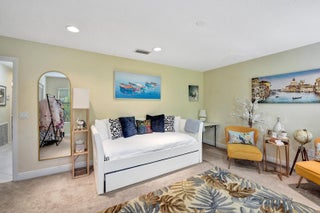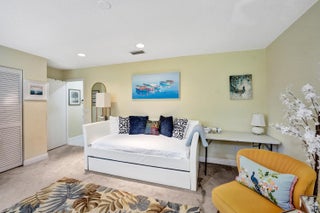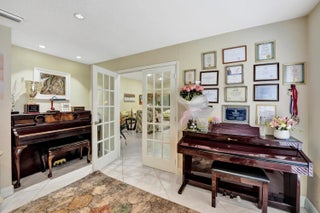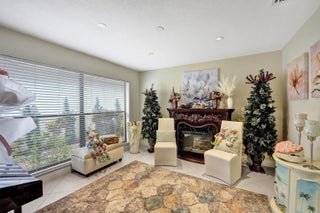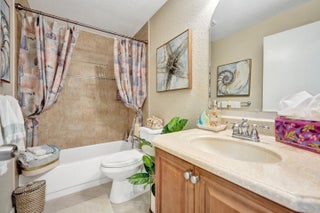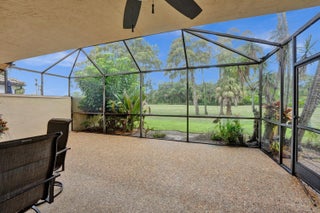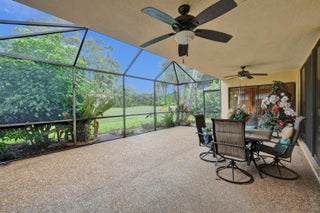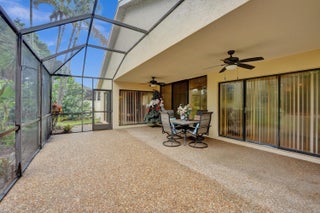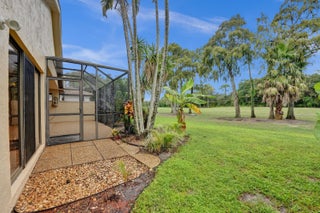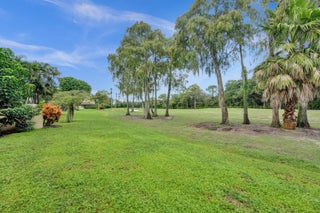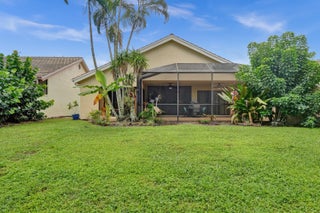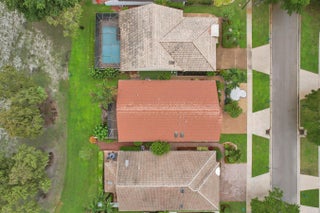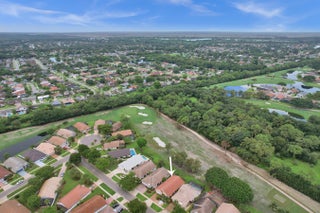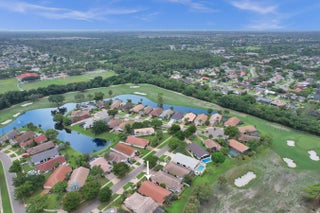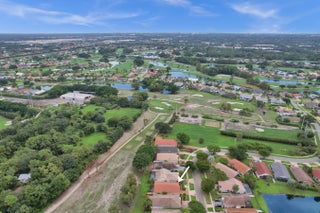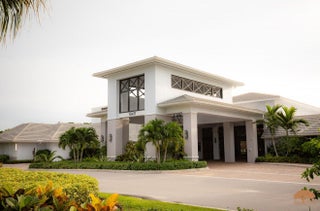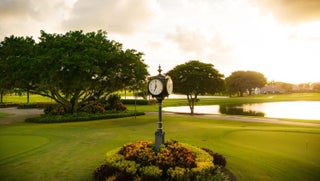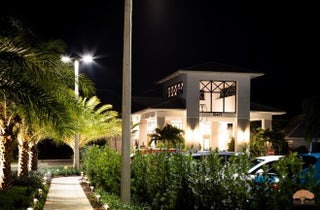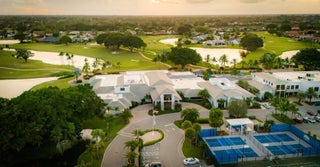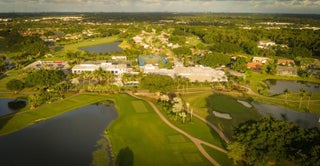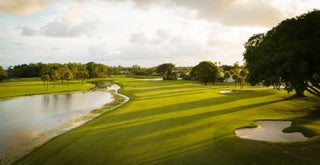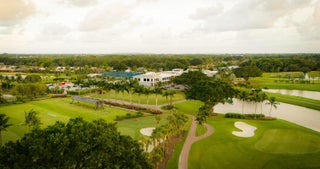- MLS® #: RX-11018467
- 11111 Highland Cir
- Boca Raton, FL 33428
- $540,000
- 3 Beds, 2 Bath, 2,008 SqFt
- Residential
Come see this lovely 3 bedroom 2 bathroom home in the all-age community of Boca Woods County Club. (The third bedroom is currently being used as a music room). The entire house was renovated - it looks great and it is has been well maintained. The living areas are very spacious and open with a wall down in the kitchen; split bedroom plan. Tile throughout the main living areas. The large screened-in patio provides peaceful views and overlooks the 4th hole of the new Rees Jones golf course. And there is room for a pool. The roof is only 11 years old. Membership is mandatory and allows you to enjoy the beautiful newly renovated clubhouse, 2 fabulous championship golf courses, Har-Tru tennis courts, state-of-the-art fitness center and spa (including nail and hair salon), Bocce ball, pickleball and fine dining in the clubhouse.
View Virtual TourEssential Information
- MLS® #RX-11018467
- Price$540,000
- CAD Dollar$777,376
- UK Pound£417,994
- Euro€499,184
- HOA Fees426.67
- Bedrooms3
- Bathrooms2.00
- Full Baths2
- Square Footage2,008
- Year Built1982
- TypeResidential
- Sub-TypeSingle Family Detached
- Style< 4 Floors, Contemporary
- StatusActive
- HOPANo Hopa
Restrictions
No RV, Tenant Approval, Lease OK w/Restrict, Comercial Vehicles Prohibited, No Truck
Community Information
- Address11111 Highland Cir
- Area4870
- SubdivisionBOCA WOODS COUNTRY CLUB PH 3B
- DevelopmentBoca Woods
- CityBoca Raton
- CountyPalm Beach
- StateFL
- Zip Code33428
Amenities
- # of Garages2
- ViewGolf
- WaterfrontNone
- Pets AllowedRestricted
Amenities
Cafe/Restaurant, Community Room, Exercise Room, Golf Course, Pickleball, Pool, Sidewalks, Street Lights, Tennis, Game Room, Sauna, Manager on Site, Putting Green, Internet Included
Utilities
Cable, Public Sewer, Public Water
Parking
2+ Spaces, Driveway, Garage - Attached
Interior
- HeatingCentral, Electric
- CoolingCentral, Electric
- # of Stories1
- Stories1.00
Interior Features
Ctdrl/Vault Ceilings, Entry Lvl Lvng Area, Foyer, French Door, Pantry, Split Bedroom, Volume Ceiling, Walk-in Closet, Sky Light(s)
Appliances
Auto Garage Open, Dishwasher, Disposal, Dryer, Microwave, Range - Electric, Refrigerator, Wall Oven, Washer
Exterior
- Lot Description< 1/4 Acre
- RoofConcrete Tile
- ConstructionCBS
Exterior Features
Auto Sprinkler, Screened Patio, Room for Pool
School Information
- HighWest Boca Raton High School
Elementary
Sandpiper Shores Elementary School
Middle
Loggers' Run Community Middle School
- Office: Coldwell Banker
Property Location
11111 Highland Cir on www.jupiteroceanfrontcondos.us
Offered at the current list price of $540,000, this home for sale at 11111 Highland Cir features 3 bedrooms and 2 bathrooms. This real estate listing is located in BOCA WOODS COUNTRY CLUB PH 3B of Boca Raton, FL 33428 and is approximately 2,008 square feet. 11111 Highland Cir is listed under the MLS ID of RX-11018467 and has been available through www.jupiteroceanfrontcondos.us for the Boca Raton real estate market for 208 days.Similar Listings to 11111 Highland Cir
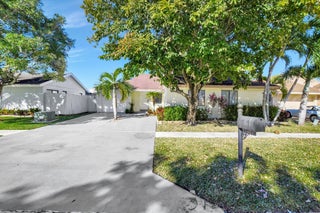
- MLS® #: RX-11041928
- 11467 Clear Creek Pl
- Boca Raton, FL 33428
- $575,000
- 3 Bed, 2 Bath, 1,597 SqFt
- Residential
 Add as Favorite
Add as Favorite
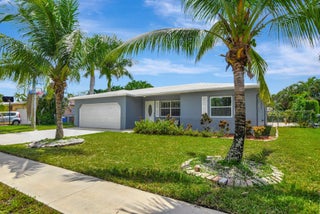
- MLS® #: RX-11046721
- 10920 Gable St
- Boca Raton, FL 33428
- $549,500
- 3 Bed, 2 Bath, 1,522 SqFt
- Residential
 Add as Favorite
Add as Favorite
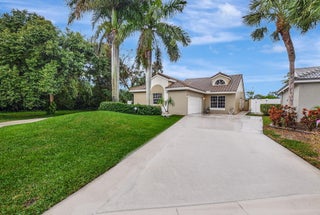
- MLS® #: RX-11051395
- 10230 Allegro Dr
- Boca Raton, FL 33428
- $549,000
- 3 Bed, 2 Bath, 1,266 SqFt
- Residential
 Add as Favorite
Add as Favorite
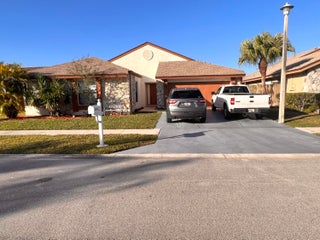
- MLS® #: RX-11059547
- 20991 Woodspring Av
- Boca Raton, FL 33428
- $580,000
- 4 Bed, 2 Bath, 2,035 SqFt
- Residential
 Add as Favorite
Add as Favorite
 All listings featuring the BMLS logo are provided by Beaches MLS Inc. Copyright 2025 Beaches MLS. This information is not verified for authenticity or accuracy and is not guaranteed.
All listings featuring the BMLS logo are provided by Beaches MLS Inc. Copyright 2025 Beaches MLS. This information is not verified for authenticity or accuracy and is not guaranteed.
© 2025 Beaches Multiple Listing Service, Inc. All rights reserved.
Listing information last updated on April 1st, 2025 at 7:17pm CDT.

