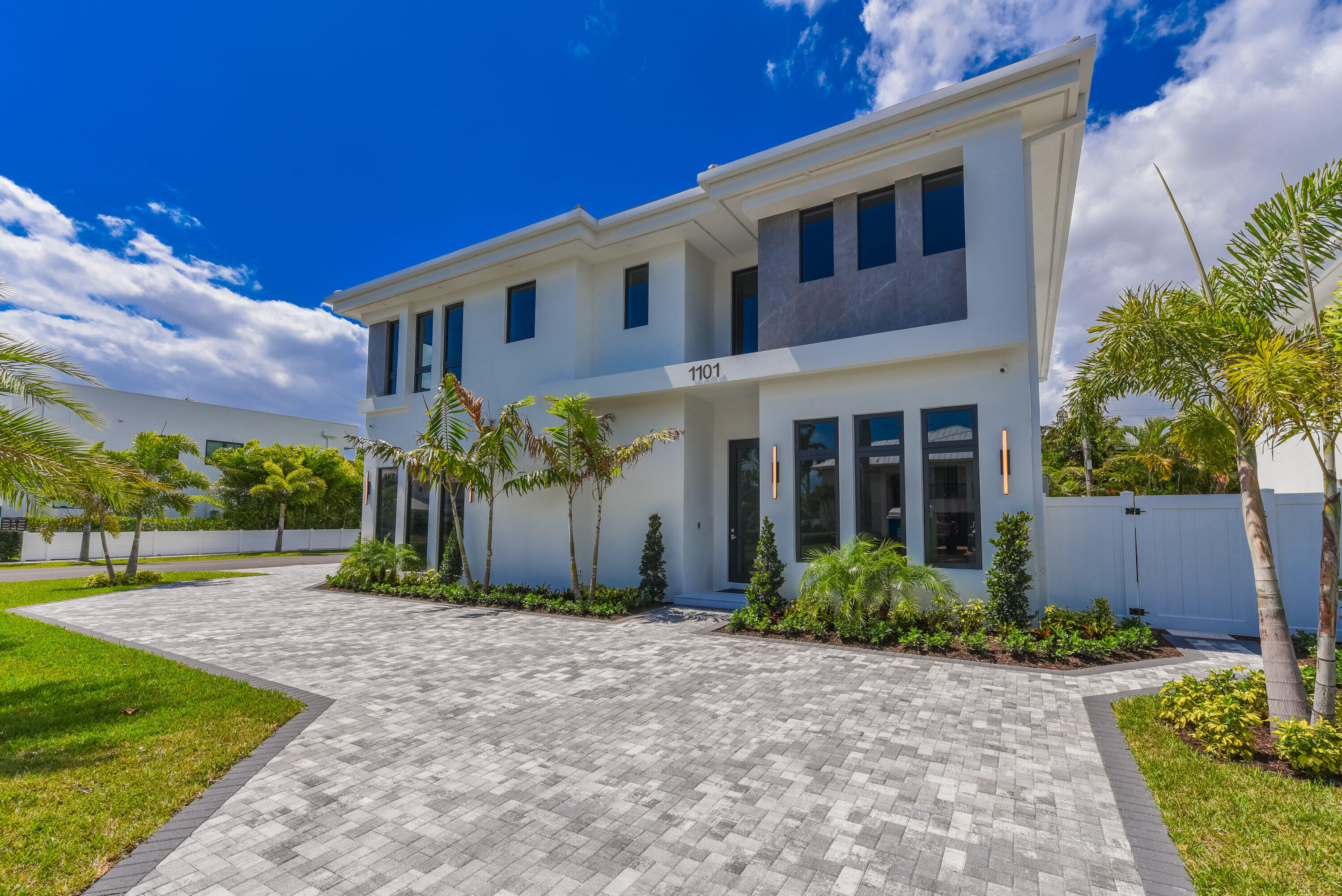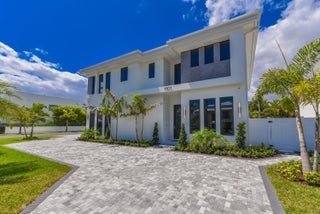- MLS® #: RX-11017733
- 1101 Ne 3rd Av
- Boca Raton, FL 33432
- $4,495,000
- 5 Beds, 7 Bath, 4,001 SqFt
- Residential
Sun-soaked days and starlit nights await in this sprawling corner oasis, just a hop, skip, and a jump from the vibrant heart of Boca Raton, Mizner Park! Imagine whipping up culinary masterpieces in your light-filled, oversized kitchen, decked out with top-of-the-line Wolf & Subzero appliances.Step outside and feel the stress melt away as you're greeted by a tropical paradise. Marble pavers lead you to a sparkling saltwater pool, shaded by swaying palms - it's the perfect backdrop for your gatherings.Natural light floods every inch of this home, including the first-floor suite, ideal for a home office or welcoming guests. Upstairs, a spacious loft offers a second family room and access to three more ensuite bedrooms - each a mini-retreat.Prepare to be wowed by the primary suite: a true haven with expansive windows and two separate bathroom and closet areas - luxury living at its finest! The oversized two-car garage and expansive driveway can accommodate a fleet of cars - perfect for entertaining. Rest easy knowing your home is storm-ready with all concrete construction, impact windows, and a whole-home generator. Live the Boca Raton lifestyle to the fullest: moments from The Boca Raton, pristine beaches, and endless entertainment. Your dream home awaits! Just completed, and awaiting staging. Additional photos and information available upon request.
View Virtual TourEssential Information
- MLS® #RX-11017733
- Price$4,495,000
- CAD Dollar$6,433,572
- UK Pound£3,472,073
- Euro€4,165,116
- HOA Fees0.00
- Bedrooms5
- Bathrooms7.00
- Full Baths6
- Half Baths1
- Square Footage4,001
- Year Built2024
- TypeResidential
- Sub-TypeSingle Family Detached
- RestrictionsNone
- StatusActive
- HOPANo Hopa
Community Information
- Address1101 Ne 3rd Av
- Area4260
- SubdivisionBOCA VILLAS HEIGHTS
- CityBoca Raton
- CountyPalm Beach
- StateFL
- Zip Code33432
Amenities
- AmenitiesNone
- UtilitiesPublic Sewer, Public Water
- # of Garages2
- WaterfrontNone
- Has PoolYes
- Pets AllowedYes
Interior
- HeatingCentral
- CoolingCeiling Fan, Central
- # of Stories2
- Stories2.00
Interior Features
Entry Lvl Lvng Area, Cook Island, Split Bedroom, Volume Ceiling, Walk-in Closet, Fire Sprinkler, Sky Light(s), Upstairs Living Area
Appliances
Auto Garage Open, Dishwasher, Disposal, Dryer, Freezer, Ice Maker, Microwave, Range - Gas, Refrigerator, Smoke Detector, Washer, Fire Alarm, Generator Whle House
Exterior
- Lot Description< 1/4 Acre
- ConstructionCBS, Concrete
- Office: Tangent Realty Corp
Property Location
1101 Ne 3rd Av on www.jupiteroceanfrontcondos.us
Offered at the current list price of $4,495,000, this home for sale at 1101 Ne 3rd Av features 5 bedrooms and 7 bathrooms. This real estate listing is located in BOCA VILLAS HEIGHTS of Boca Raton, FL 33432 and is approximately 4,001 square feet. 1101 Ne 3rd Av is listed under the MLS ID of RX-11017733 and has been available through www.jupiteroceanfrontcondos.us for the Boca Raton real estate market for 205 days.Similar Listings to 1101 Ne 3rd Av
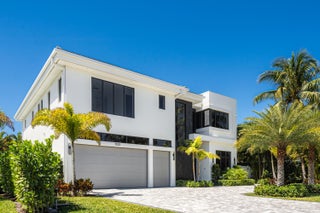
- MLS® #: RX-10979550
- 1133 Ne 3rd Av
- Boca Raton, FL 33432
- $4,895,000
- 5 Bed, 8 Bath, 4,587 SqFt
- Residential
 Add as Favorite
Add as Favorite
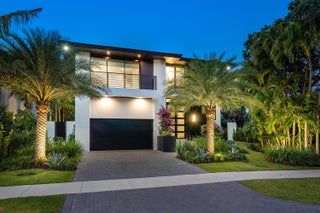
- MLS® #: RX-10988075
- 775 Park Dr W
- Boca Raton, FL 33432
- $4,449,000
- 4 Bed, 5 Bath, 4,017 SqFt
- Residential
 Add as Favorite
Add as Favorite
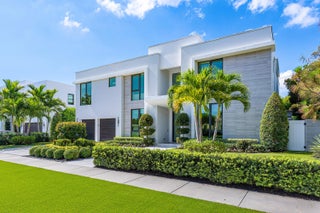
- MLS® #: RX-10996150
- 234 Ne 4th St
- Boca Raton, FL 33432
- $4,799,000
- 5 Bed, 6 Bath, 4,731 SqFt
- Residential
 Add as Favorite
Add as Favorite
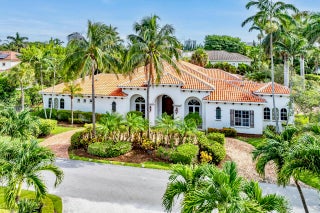
- MLS® #: RX-11003125
- 1191 Banyan Rd
- Boca Raton, FL 33432
- $4,680,000
- 4 Bed, 6 Bath, 4,469 SqFt
- Residential
 Add as Favorite
Add as Favorite
 All listings featuring the BMLS logo are provided by Beaches MLS Inc. Copyright 2025 Beaches MLS. This information is not verified for authenticity or accuracy and is not guaranteed.
All listings featuring the BMLS logo are provided by Beaches MLS Inc. Copyright 2025 Beaches MLS. This information is not verified for authenticity or accuracy and is not guaranteed.
© 2025 Beaches Multiple Listing Service, Inc. All rights reserved.
Listing information last updated on March 28th, 2025 at 6:46am CDT.

