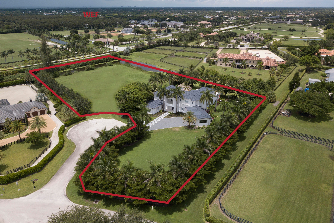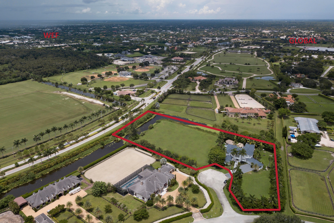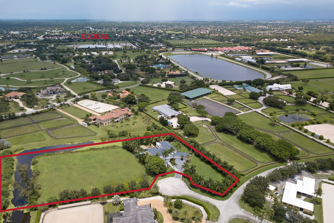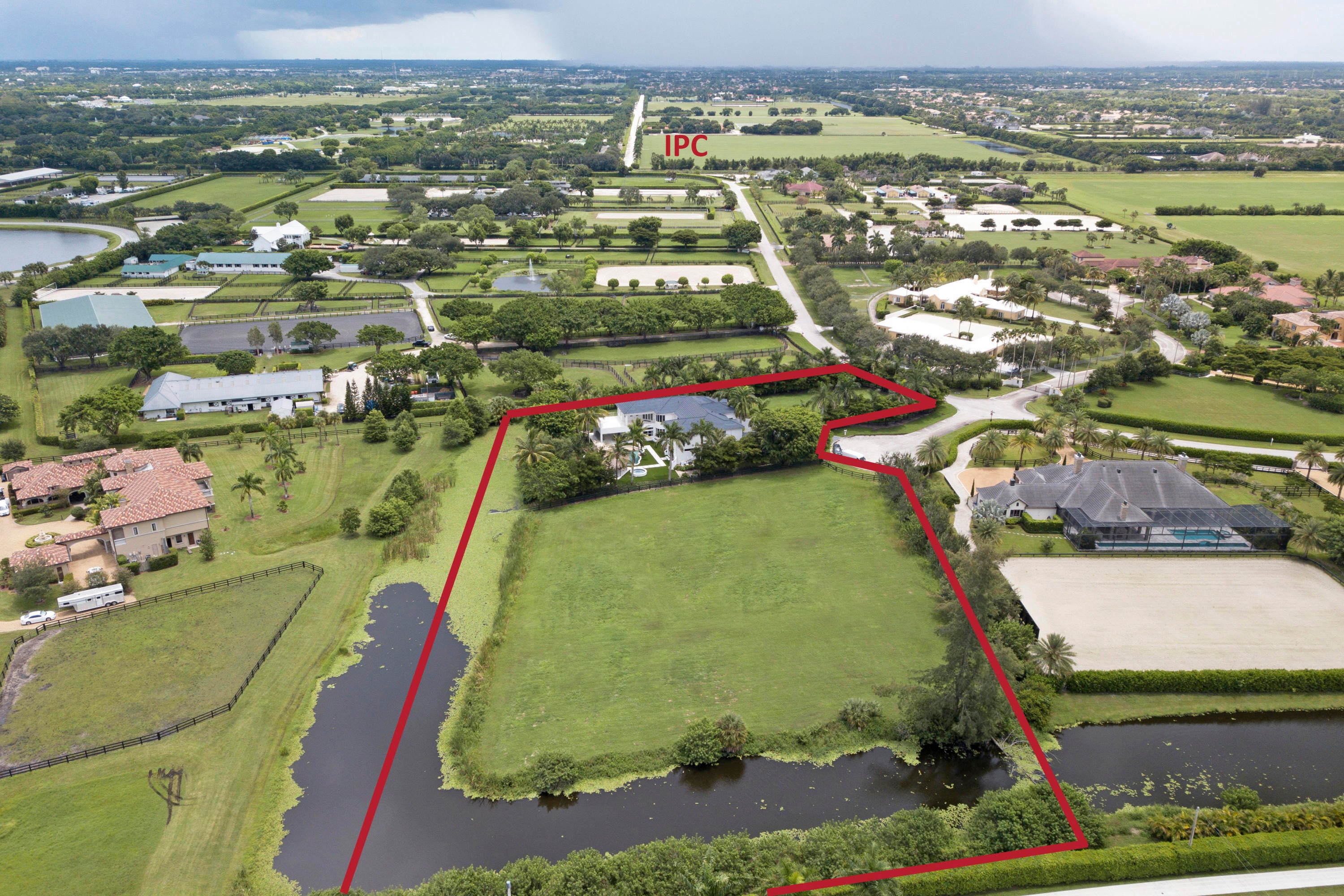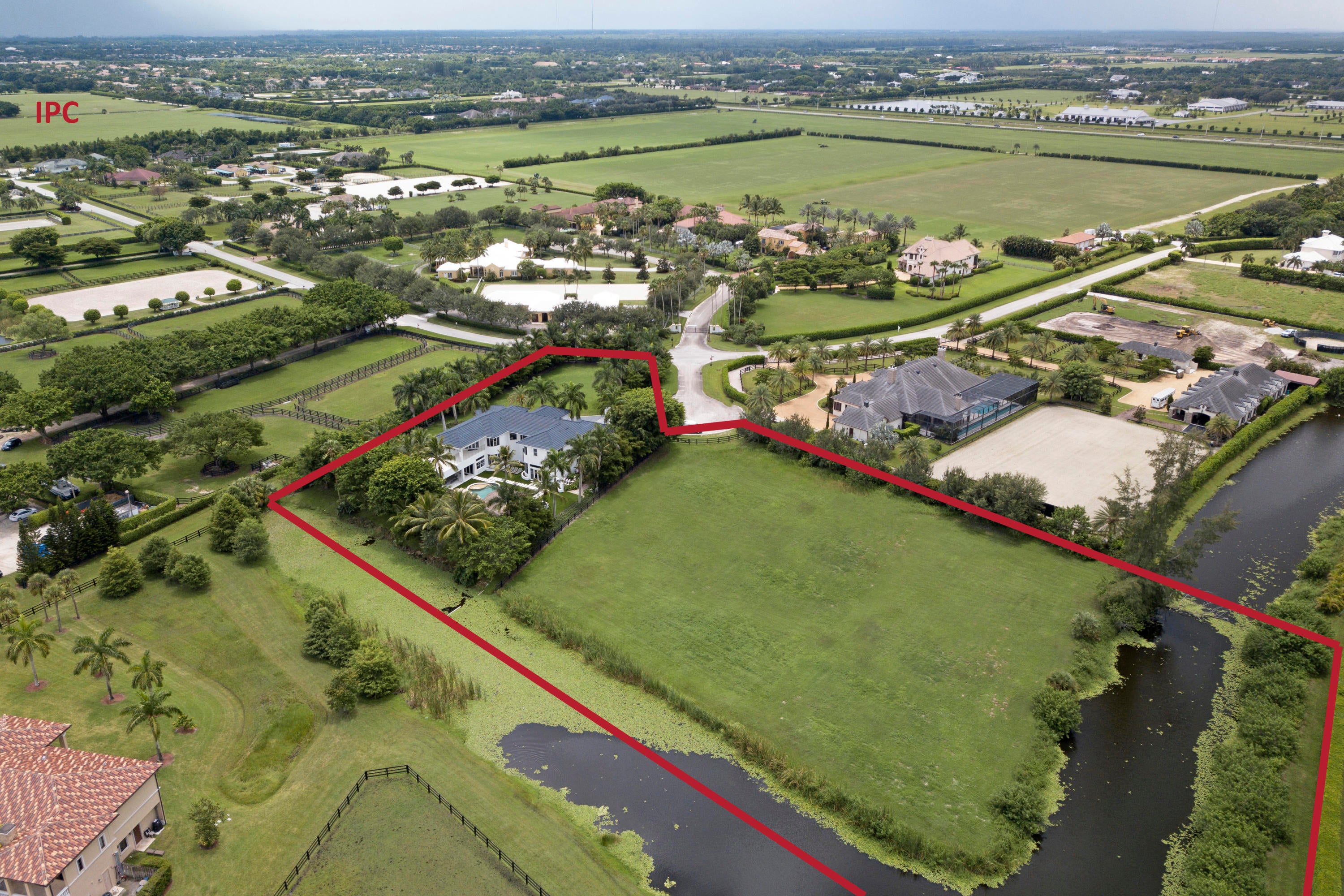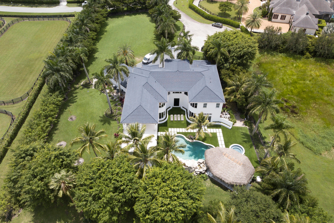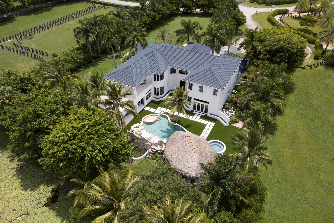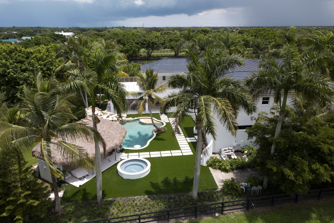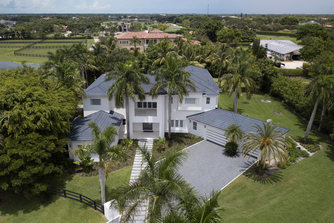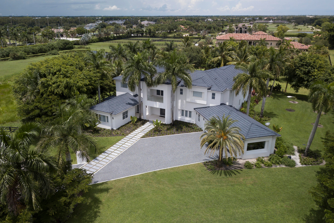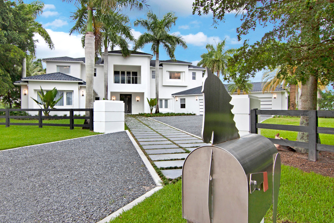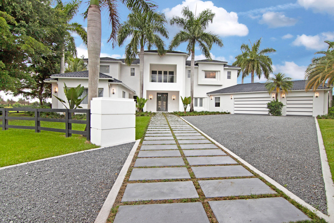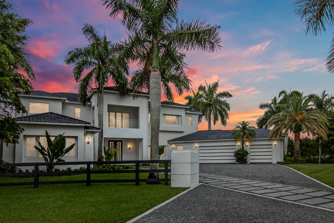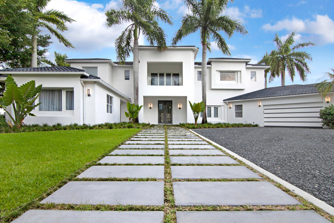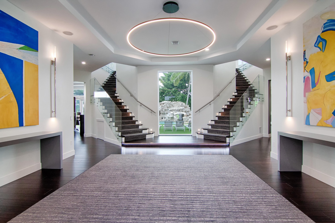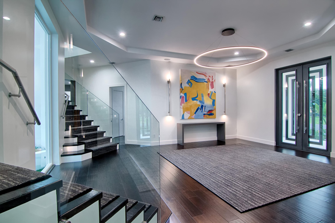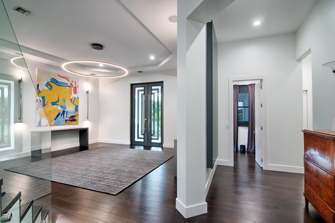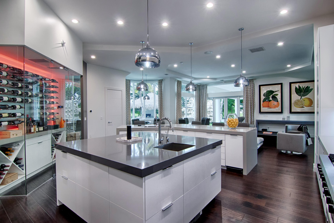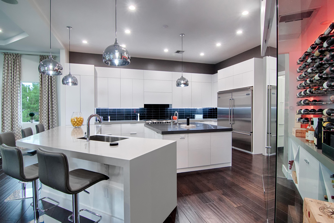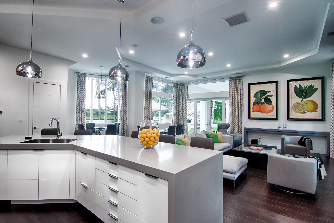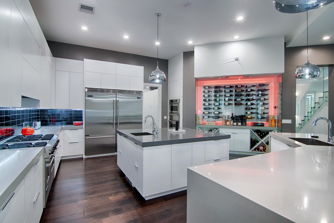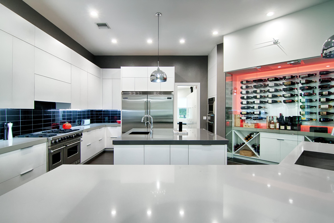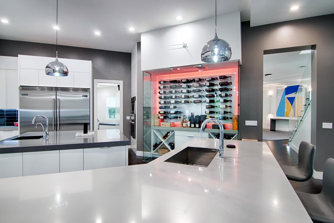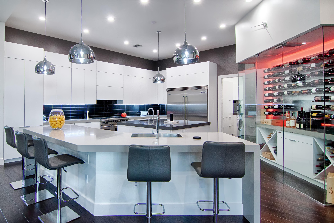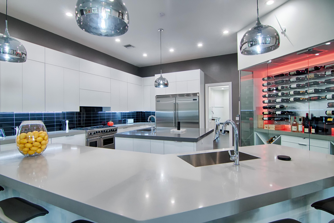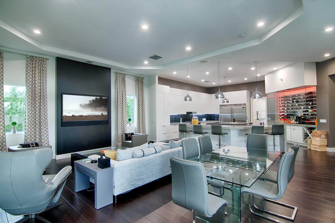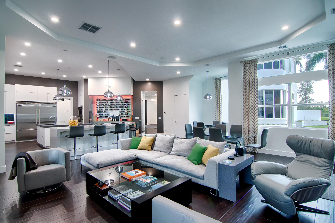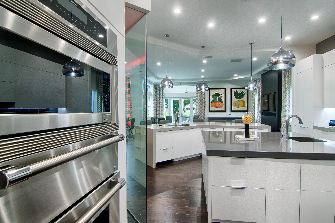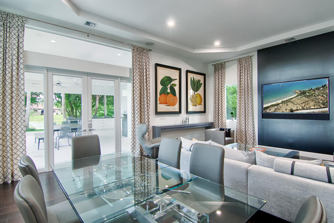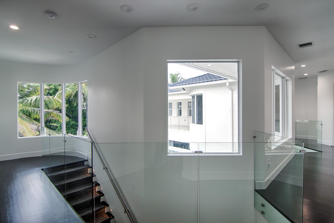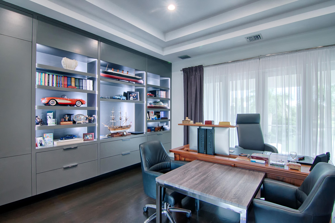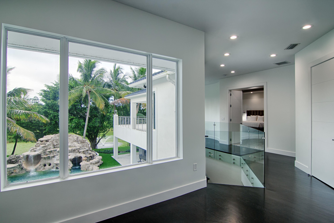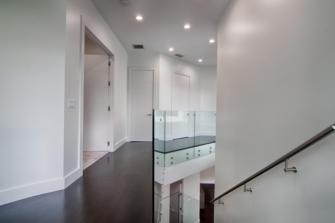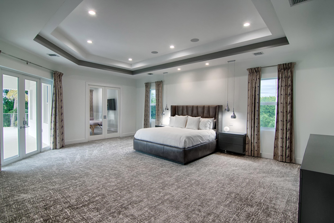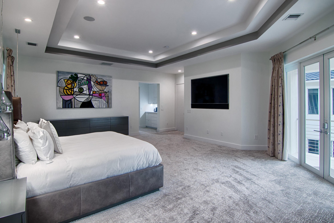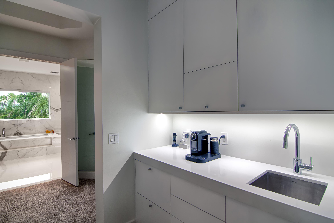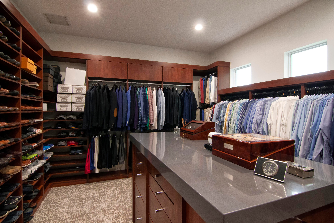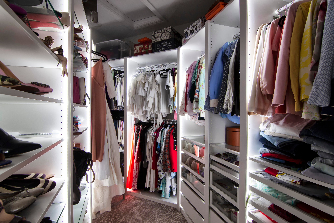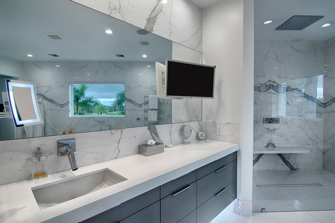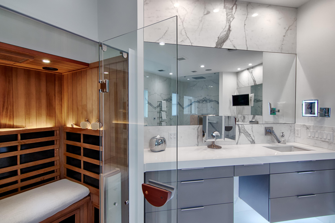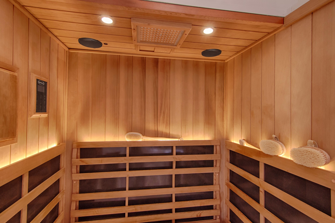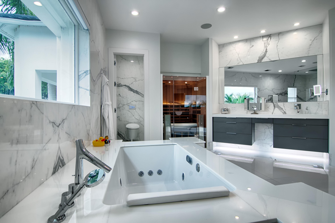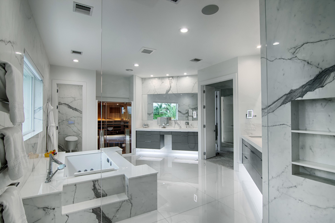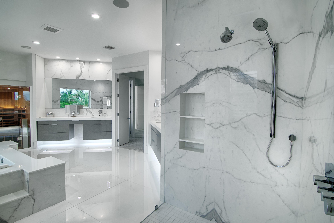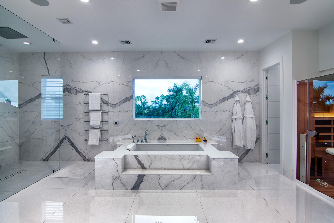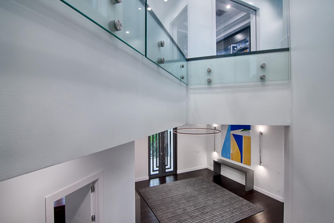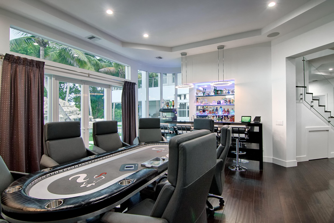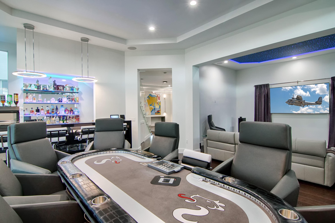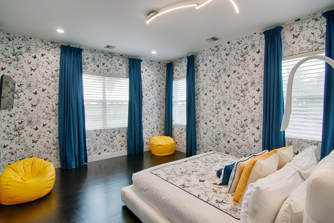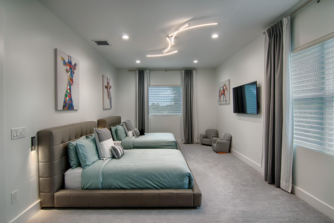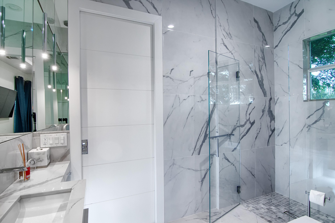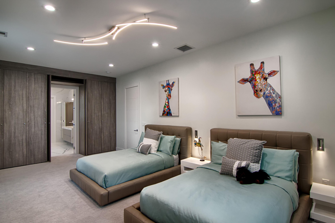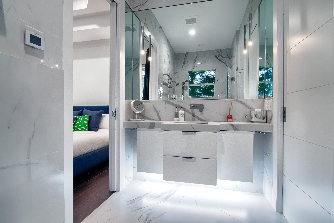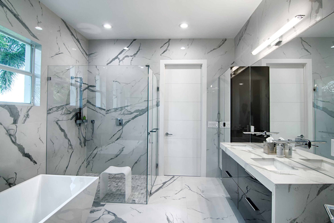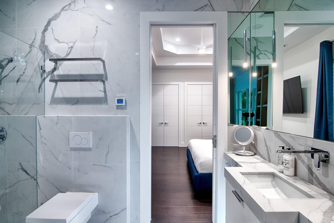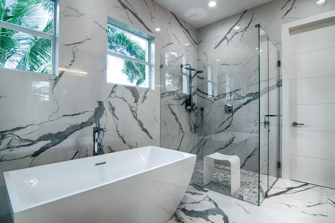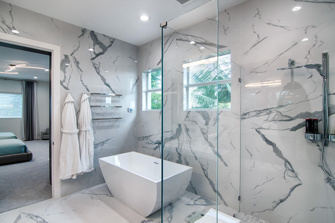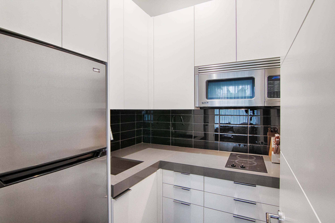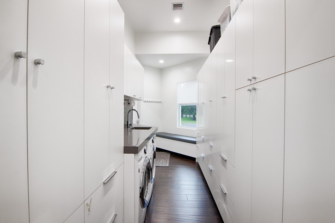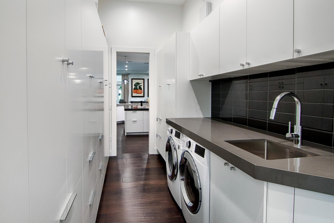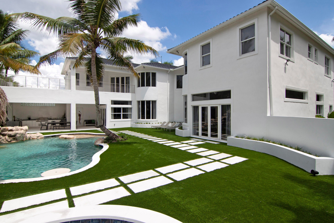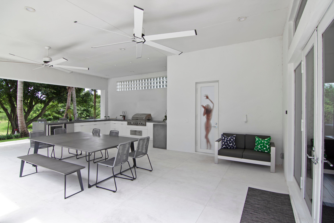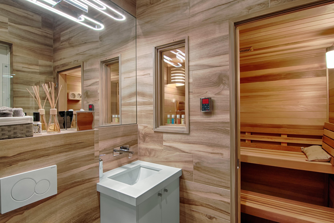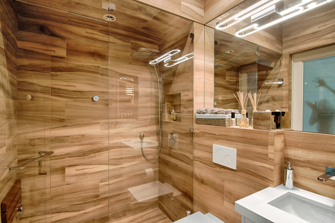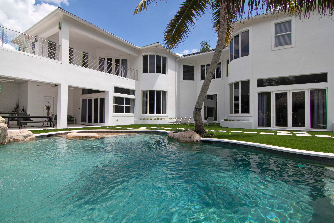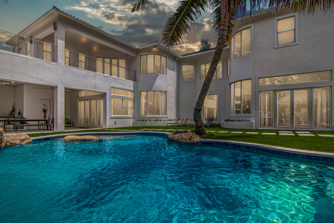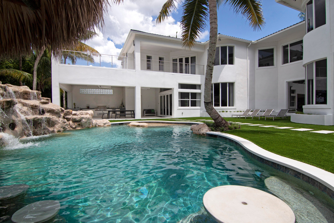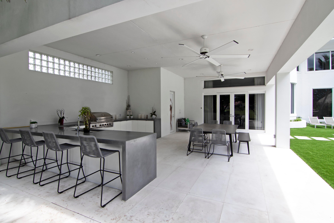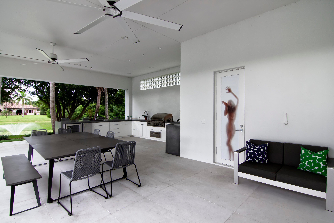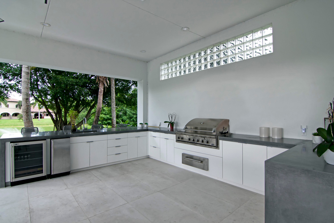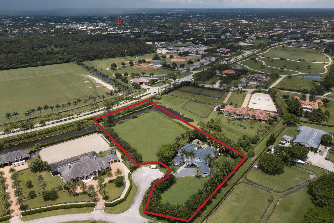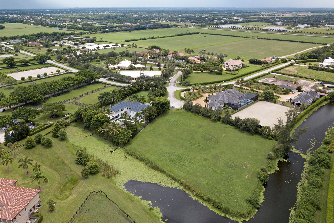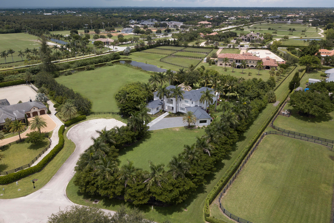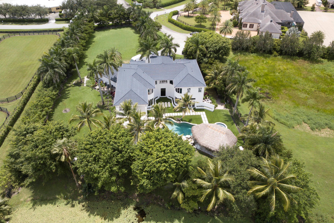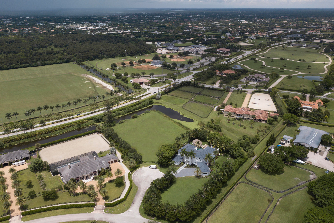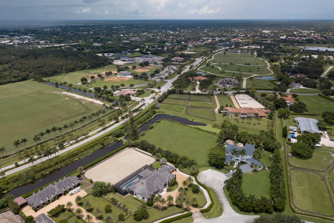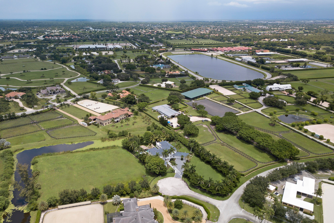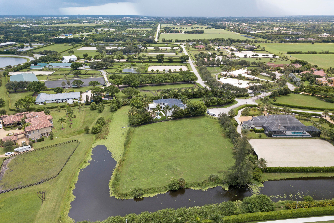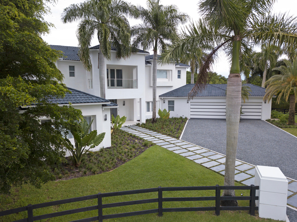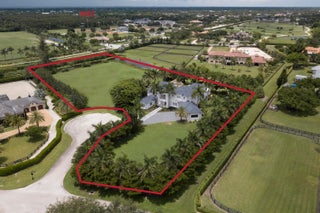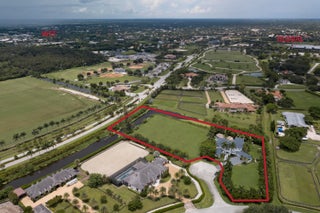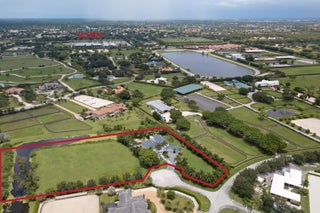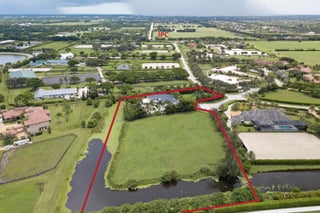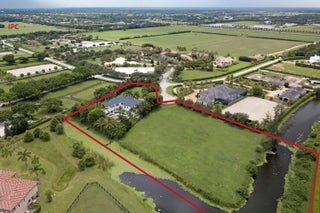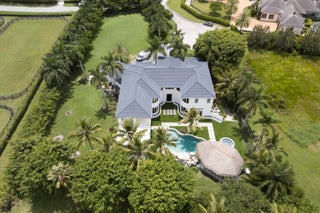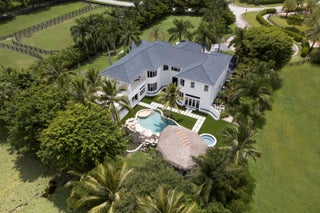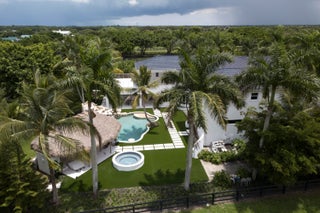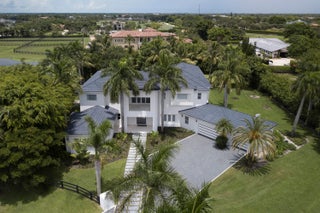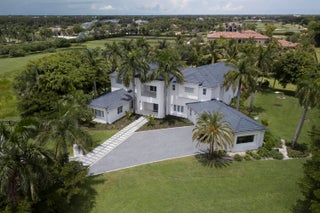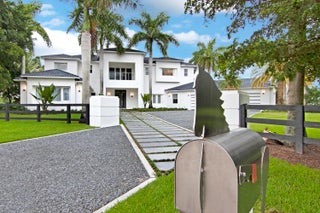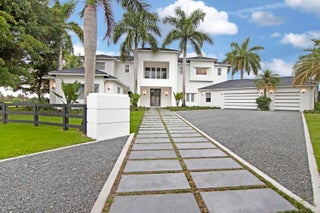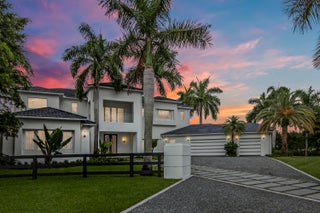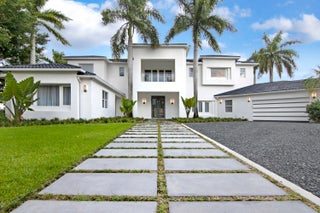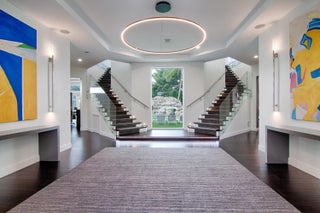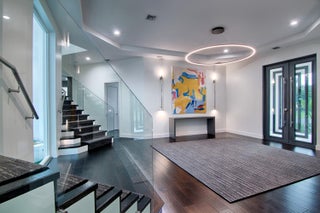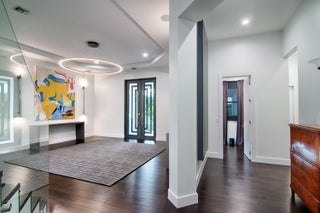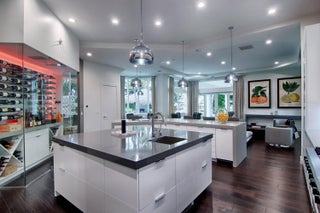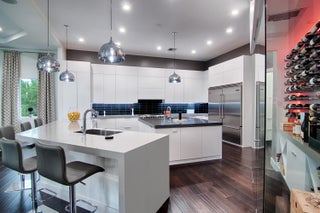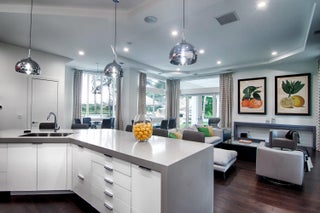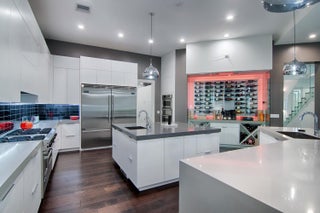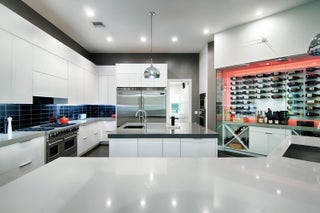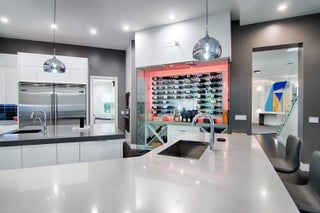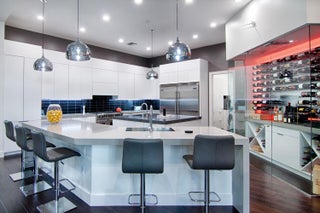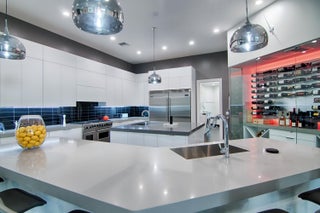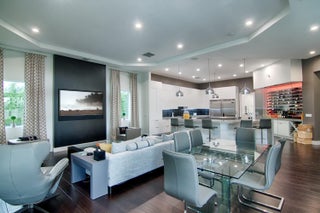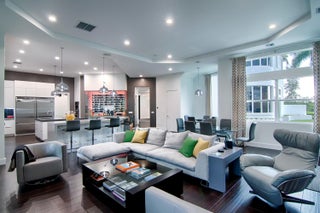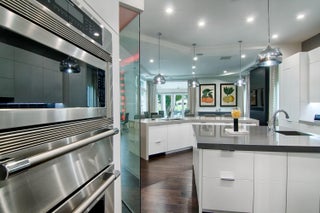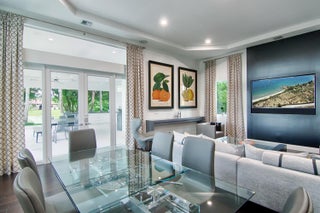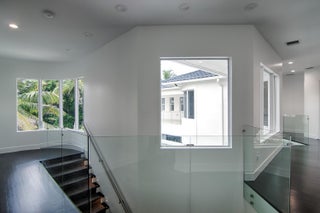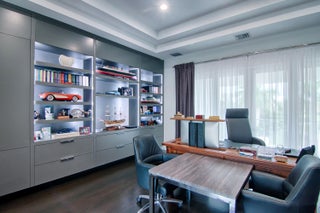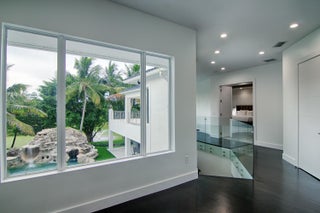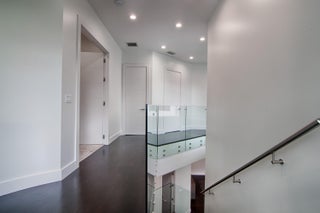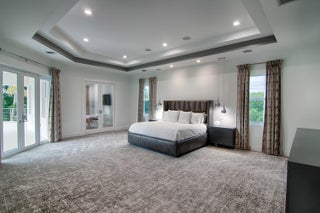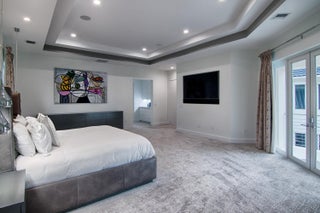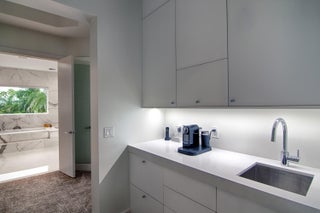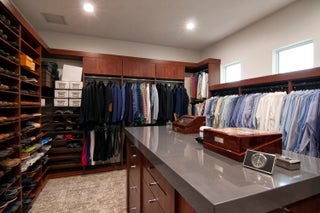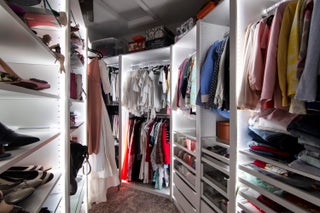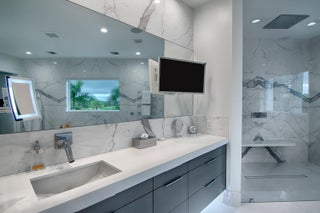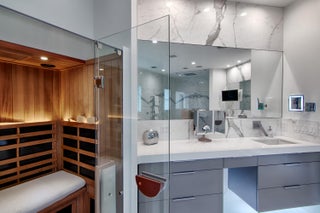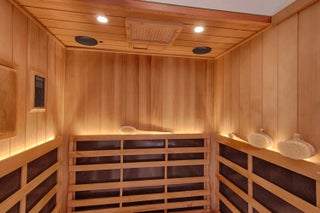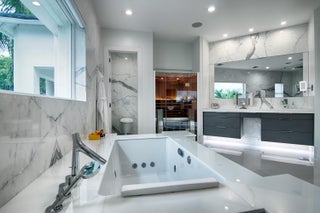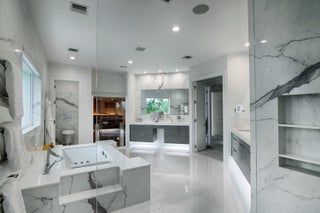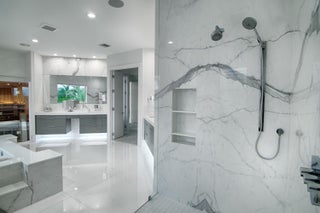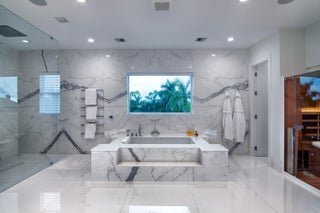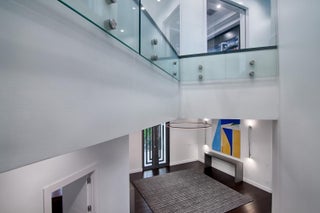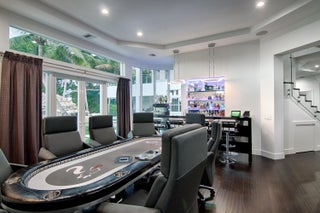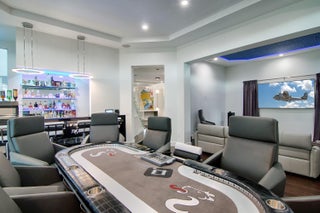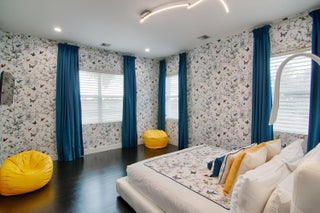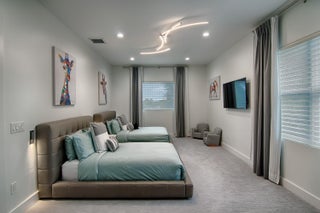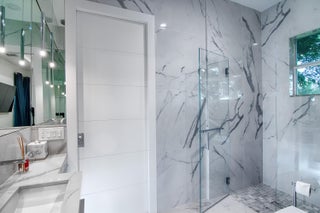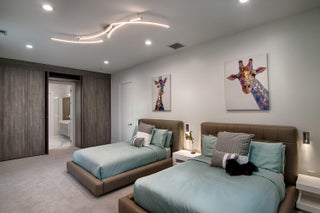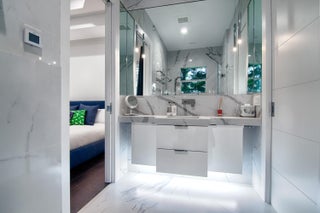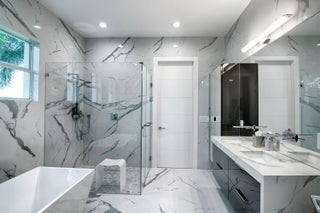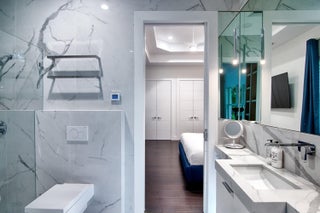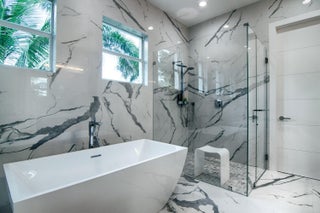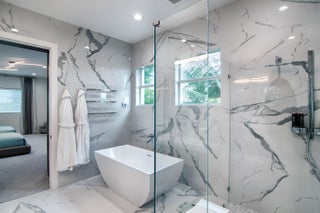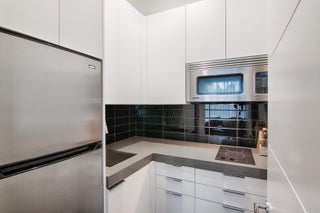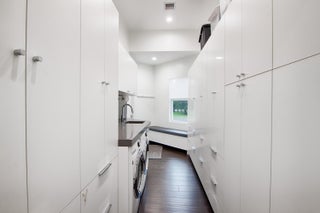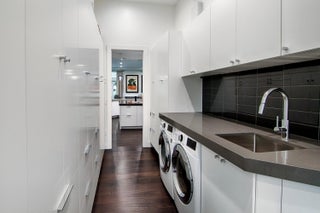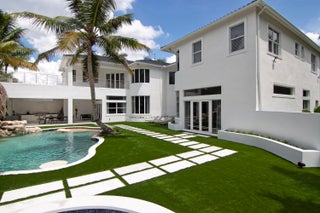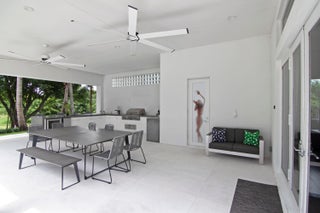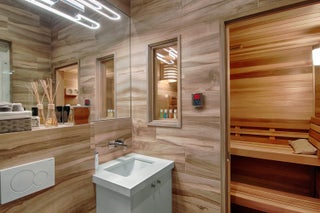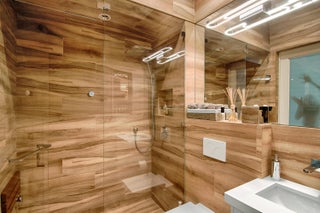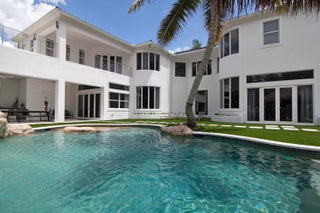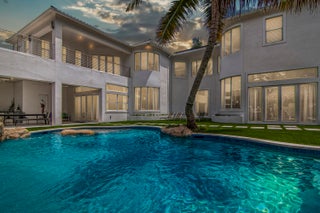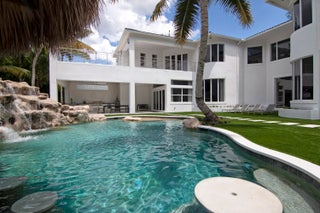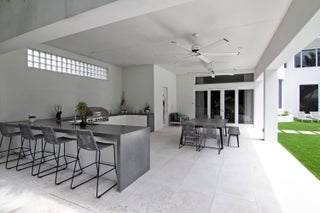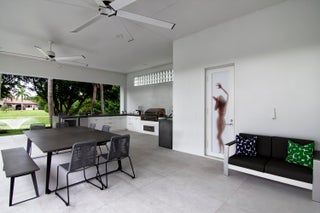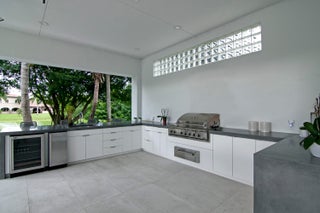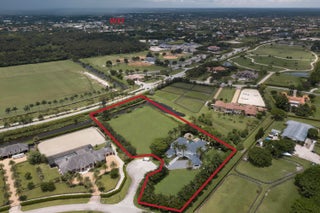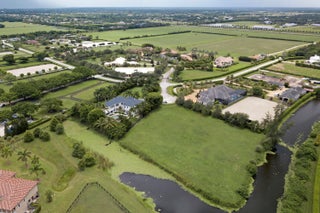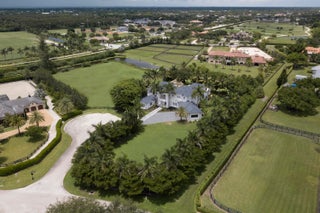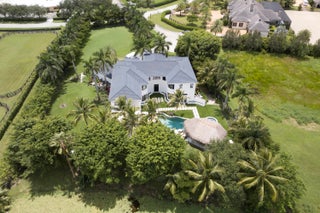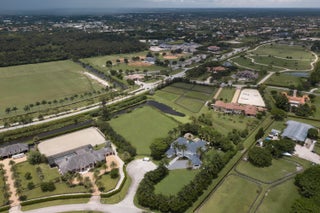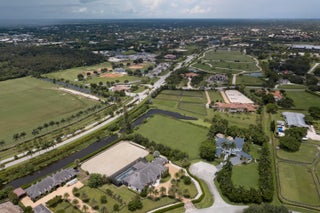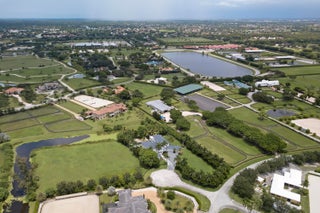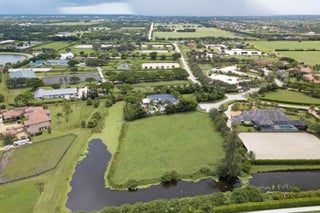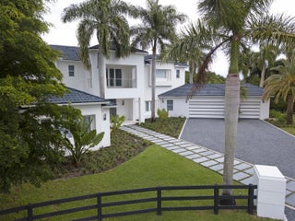- MLS® #: RX-11011964
- 3530 Aiken Ct
- Wellington, FL 33414
- $8,995,000
- 6 Beds, 7 Bath, 7,682 SqFt
- Residential
AVAILABLE FURNISHED! Contemporary renovation just completed on this well located private estate on 4.14 acres (double lot). Lots of space to add a barn! Nestled in a quiet cul-de-sac in the highly sought after equestrian community of Southfields this mansion is in the middle of it all. Just a short golf cart ride to all 3 of the major local equestrian venues. The dual stair cases, resort-style pool with water slide, swim-up bar & spa, two saunas, a large wine cellar, maid's quarters, a presidential office and much more make this a truly spectacular offering. This listing includes the adjacent vacant lot for a total of 4.14 acres! Giving the buyer plenty of space to add a barn and the equestrian features of their choice. House is also available on single lot...please see separate listing.Extensive Contemporary renovation just completed on this well located private estate on 4.14 acres (double lot). Lots of space to add a barn! Nestled in a quiet cul-de-sac in the highly sought after equestrian community of Southfields this mansion is in the middle of it all. Just a short golf cart ride to all 3 of the major local equestrian venues. The dual stair cases, resort-style pool with water slide, swim-up bar & spa, two saunas, a large wine cellar, maid's quarters, a presidential office and much more make this a truly spectacular offering. This listing includes the adjacent vacant lot for a total of 4.14 acres! Giving the buyer plenty of space to add a barn and the equestrian features of their choice. House is also available on single lot...please see separate listing. The residence has lavish details and is undoubtedly the finest contemporary residence in Wellington. Exceeds Palm Beach standards in every way. All doors have European style concealed hinges. All water closets are wall mounted. All lighting is LED. Not just functional, but artistic. The home is a very smart home, with lighting and sound features controlled with your phone. The sound system includes inside and outside speakers, with full surround sound in several areas. Custom made 10 feet tall steel entry doors invite you into a grand entrance gallery with dual staircases and floor to ceiling views of the stunning pool area that will have guests lounging outdoors until long after the sun sets. The resort like pool area contains a bath with a sauna and steam shower. The surrounding outdoor kitchen is in a covered area with seating for 15. Or seek refuge in front of the fireplace in the tiki hut and watch a movie. Climb a 15 foot high rock formation and enter the water slide that shoots you into the pool. Then swim into the hidden grotto or over to the in-water bar stools and be served a refreshing drink from the sunken bar. The residence boasts 10,500 total square feet, with five bedrooms, five full bathrooms and 2 half bathrooms. There are two large home offices with custom built-in bookcases. One office has a full bath and can be repurposed as the 6th bedroom. The other office contains a half bath. As you walk from room to room you will say wow. The master bedroom suite consists of an extremely large bedroom, an attached workout or massage room, a morning kitchen with two refrigerator drawers and a built in concealed microwave and sink, two walk in closets, and a glamorous large master bath with Jacuzzi tub, dual vanities, large frameless glass walk in shower, heated flooring, and an infrared sauna. The large private outdoor balcony, wrapped in a stainless steel railing, is partially covered and partially open with an outdoor shower. There are 4 additional bedrooms with ensuite bathrooms. Two of those bedrooms form a separate suite with a kitchen and it's own separate outside entrance door. The huge kitchen family room area has dinner seating for fifteen. The spectacular kitchens contains a glass walled, humidity and temperature controlled wine room. There are two large Viking refrigerators, a large Viking range, a Thermador oven, microwave and warming drawer, two Sub Zero refrigerator drawers, and 4 Fisher Paykel dishwasher drawers. The large game room has a wet bar with glass illuminated shelves. Double doors lead out to the pool area. Naturally, the theatre portion has a starlight ceiling. There are laundry rooms on both levels. Shown by appointment to qualified buyers. For an additional fee, the home can be purchased fully furnished, inquire for more information.
View Virtual TourEssential Information
- MLS® #RX-11011964
- Price$8,995,000
- CAD Dollar$12,450,303
- UK Pound£6,780,818
- Euro€7,909,492
- HOA Fees166.66
- Bedrooms6
- Bathrooms7.00
- Full Baths5
- Half Baths2
- Square Footage7,682
- Year Built2007
- TypeResidential
- Sub-TypeSingle Family Detached
- RestrictionsOther
- StatusActive
- HOPANo Hopa
Style
< 4 Floors, Contemporary, European
Community Information
- Address3530 Aiken Ct
- Area5790
- SubdivisionSOUTHFIELDS WELLINGTON COUNTRY
- DevelopmentSouthfields
- CityWellington
- CountyPalm Beach
- StateFL
- Zip Code33414
Amenities
- AmenitiesHorse Trails, Horses Permitted
- UtilitiesCable, Public Water, Septic
- # of Garages3
- ViewCanal, Pool
- Is WaterfrontYes
- WaterfrontInterior Canal
- Has PoolYes
- Pets AllowedYes
Parking
2+ Spaces, Drive - Decorative, Driveway, Garage - Attached
Pool
Equipment Included, Gunite, Heated, Inground, Salt Water, Spa, Freeform
Interior
- HeatingCentral, Electric
- CoolingCentral, Electric
- FireplaceYes
- # of Stories2
- Stories2.00
Interior Features
Bar, Built-in Shelves, Ctdrl/Vault Ceilings, Fireplace(s), Foyer, French Door, Cook Island, Pantry, Roman Tub, Split Bedroom, Volume Ceiling, Walk-in Closet, Wet Bar
Appliances
Auto Garage Open, Dishwasher, Disposal, Dryer, Freezer, Ice Maker, Microwave, Range - Electric, Refrigerator, Smoke Detector, Wall Oven, Washer, Water Heater - Elec, Water Heater - Gas, Intercom
Exterior
- WindowsImpact Glass
- RoofMetal, S-Tile
- ConstructionCBS
Exterior Features
Auto Sprinkler, Built-in Grill, Cabana, Covered Balcony, Covered Patio, Deck, Fence, Lake/Canal Sprinkler, Open Balcony, Open Patio, Summer Kitchen, Zoned Sprinkler
Lot Description
Cul-De-Sac, Paved Road, 2 to <5 Acres, 4 to < 5 Acres
School Information
- ElementaryNew Horizons Elementary School
- MiddlePolo Park Middle School
- HighWellington High School
- Office: Engel & Volkers Wellington
Property Location
3530 Aiken Ct on www.jupiteroceanfrontcondos.us
Offered at the current list price of $8,995,000, this home for sale at 3530 Aiken Ct features 6 bedrooms and 7 bathrooms. This real estate listing is located in SOUTHFIELDS WELLINGTON COUNTRY of Wellington, FL 33414 and is approximately 7,682 square feet. 3530 Aiken Ct is listed under the MLS ID of RX-11011964 and has been available through www.jupiteroceanfrontcondos.us for the Wellington real estate market for 250 days.Similar Listings to 3530 Aiken Ct
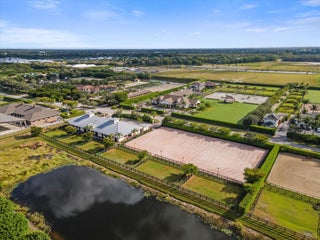
- MLS® #: RX-10946224
- 3601 Grand Prix Farms Dr
- Wellington, FL 33414
- $9,250,000
- 2 Bath
- Residential
 Add as Favorite
Add as Favorite
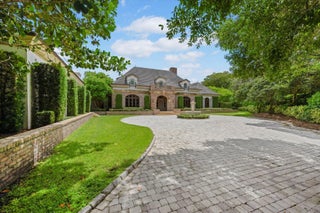
- MLS® #: RX-11004642
- 12035 Polo Club Rd
- Wellington, FL 33414
- $9,800,000
- 6 Bed, 7 Bath, 6,818 SqFt
- Residential
 Add as Favorite
Add as Favorite
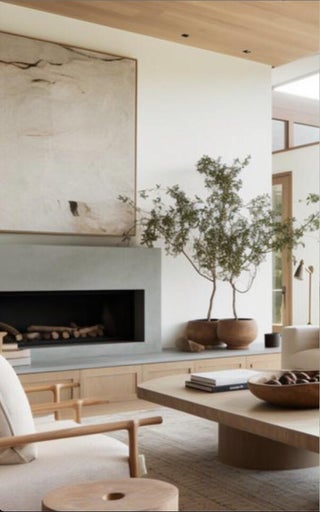
- MLS® #: RX-11050952
- 11354 Polo Park Trl
- Wellington, FL 33414
- $8,995,000
- 6 Bed, 8 Bath, 7,372 SqFt
- Residential
 Add as Favorite
Add as Favorite
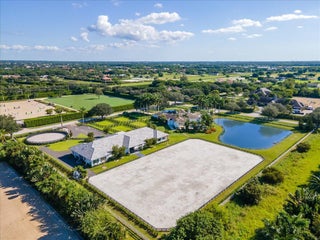
- MLS® #: RX-11060162
- 15564 Palma Lane
- Wellington, FL 33414
- $8,100,000
- 4 Bed, 7 Bath, 5,347 SqFt
- Residential
 Add as Favorite
Add as Favorite
 All listings featuring the BMLS logo are provided by Beaches MLS Inc. Copyright 2025 Beaches MLS. This information is not verified for authenticity or accuracy and is not guaranteed.
All listings featuring the BMLS logo are provided by Beaches MLS Inc. Copyright 2025 Beaches MLS. This information is not verified for authenticity or accuracy and is not guaranteed.
© 2025 Beaches Multiple Listing Service, Inc. All rights reserved.
Listing information last updated on April 20th, 2025 at 4:48pm CDT.

