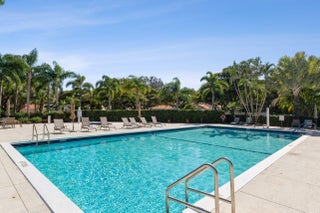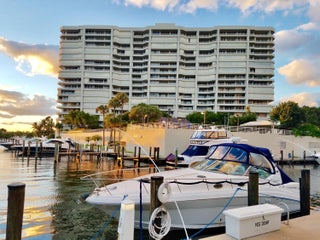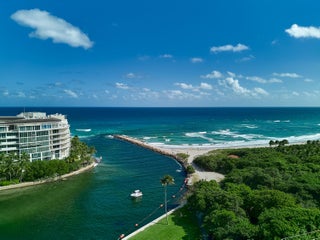- MLS® #: RX-11005249
- 17031 Boca Club Blvd #103b
- Boca Raton, FL 33487
- $720,000
- 3 Beds, 3 Bath, 2,529 SqFt
- Residential
Welcome to Residence 103B at the prestigious Spyglass Walk in Boca Country Club, an exclusive community with optional membership. This meticulously maintained 3-bedroom, 2.5-bathroom condo spans 2,529 square feet and offers privacy and space. Situated on the 3rd floor, it features 10-foot ceilings and a semi-private elevator serving only 2 units per floor. The condo boasts abundant natural light that highlights the large-format marble flooring throughout. The open-concept chef's kitchen, adorned with granite countertops, stainless steel appliances, and a spacious island with a cooktop, seamlessly flows into the bright living area. A separate office space and a built-in breakfast area with seating for five add to the kitchen's functionality.Floor-to-ceiling sliding glass doors enclose the marbled balcony, providing additional under-air square footage with stunning lake and golf course fairway views. The designer-inspired Master Suite offers angled window walls, balcony access, a wrap-around closet, and a spa-like master bath with a soaking tub and double vanity. Bedroom 2 includes an attached sitting area with floor-to-ceiling glass doors, while Bedroom 3, versatile as an office or den, features sliding pocket doors and balcony access. Custom window treatments complete the condo's elegant look. With its expansive balconies, the condo provides breathtaking views and is just steps away from the community pool and clubhouse. **Additional Features:** - 1 covered parking space - 8'x4' storage unit Boca Country Club offers 24-hour manned gated entry, roving patrols, and optional membership benefits, including tee times, on-site dining, a driving range, restrooms on course, a bar cart, a golf simulator, outings and leagues, electric golf cart rental, and a practice putting green. Conveniently located near shops, restaurants, major highways, beaches, parks, entertainment, and top-rated schools, this move-in-ready condo is the perfect Florida retreat.
View Virtual TourEssential Information
- MLS® #RX-11005249
- Price$720,000
- CAD Dollar$1,038,204
- UK Pound£572,701
- Euro€690,615
- HOA Fees1331.00
- Bedrooms3
- Bathrooms3.00
- Full Baths2
- Half Baths1
- Square Footage2,529
- Year Built1987
- TypeResidential
- Sub-TypeCondo or Coop
- RestrictionsLease OK
- Style4+ Floors
- Unit Floor3
- StatusActive
- HOPANo Hopa
Community Information
- Address17031 Boca Club Blvd #103b
- Area4380
- SubdivisionSPYGLASS WALK CONDO
- DevelopmentBOCA COUNTRY CLUB
- CityBoca Raton
- CountyPalm Beach
- StateFL
- Zip Code33487
Amenities
- Parking Spaces1
- ParkingCarport - Detached, Covered
- ViewLake, Pool, Golf
- Is WaterfrontYes
- WaterfrontLake
- PoolInground
- Pets AllowedYes
Amenities
Cafe/Restaurant, Clubhouse, Community Room, Golf Course, Pool, Sauna, Sidewalks, Spa-Hot Tub, Street Lights, Tennis, Putting Green, Park
Utilities
Cable, 3-Phase Electric, Public Sewer, Public Water
Interior
- HeatingCentral
- CoolingCeiling Fan, Central
- # of Stories7
- Stories7.00
Interior Features
Built-in Shelves, Custom Mirror, Foyer, Cook Island, Pantry, Roman Tub, Split Bedroom, Walk-in Closet, Elevator, Fire Sprinkler
Appliances
Dishwasher, Dryer, Freezer, Microwave, Range - Electric, Refrigerator, Smoke Detector, Washer, Compactor, Wall Oven
Exterior
- Lot DescriptionPaved Road, Sidewalks
- WindowsBlinds, Single Hung Metal
- ConstructionCBS
Exterior Features
Shutters, Covered Balcony, Screened Balcony
School Information
- ElementaryCalusa Elementary School
- MiddleOmni Middle School
High
Spanish River Community High School
- Office: Debuire International Realty
Property Location
17031 Boca Club Blvd #103b on www.jupiteroceanfrontcondos.us
Offered at the current list price of $720,000, this home for sale at 17031 Boca Club Blvd #103b features 3 bedrooms and 3 bathrooms. This real estate listing is located in SPYGLASS WALK CONDO of Boca Raton, FL 33487 and is approximately 2,529 square feet. 17031 Boca Club Blvd #103b is listed under the MLS ID of RX-11005249 and has been available through www.jupiteroceanfrontcondos.us for the Boca Raton real estate market for 162 days.Similar Listings to 17031 Boca Club Blvd #103b

- MLS® #: RX-11021132
- 17031 Boca Club 085a Blvd #085a
- Boca Raton, FL 33487
- $700,000
- 2 Bed, 3 Bath, 2,004 SqFt
- Residential
 Add as Favorite
Add as Favorite

- MLS® #: RX-10917135
- 4201 N Ocean Blvd #c-304
- Boca Raton, FL 33431
- $799,500
- 2 Bed, 2 Bath, 1,697 SqFt
- Residential
 Add as Favorite
Add as Favorite

- MLS® #: RX-10931407
- 1001 E Camino Real #505-n
- Boca Raton, FL 33432
- $699,900
- 2 Bed, 2 Bath, 1,575 SqFt
- Residential
 Add as Favorite
Add as Favorite

- MLS® #: RX-10946012
- 1099 S Ocean Blvd #405
- Boca Raton, FL 33432
- $659,000
- 2 Bed, 2 Bath, 1,410 SqFt
- Residential
 Add as Favorite
Add as Favorite
 All listings featuring the BMLS logo are provided by Beaches MLS Inc. Copyright 2024 Beaches MLS. This information is not verified for authenticity or accuracy and is not guaranteed.
All listings featuring the BMLS logo are provided by Beaches MLS Inc. Copyright 2024 Beaches MLS. This information is not verified for authenticity or accuracy and is not guaranteed.
© 2024 Beaches Multiple Listing Service, Inc. All rights reserved.
Listing information last updated on December 28th, 2024 at 8:30am CST.
















































































































