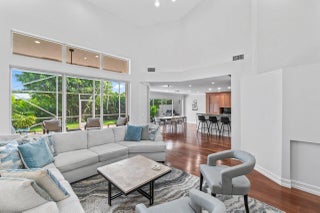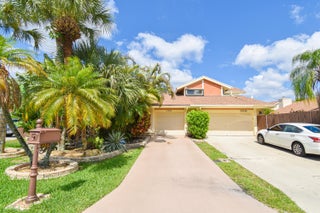- MLS® #: RX-11002106
- 10210 Akenside Dr
- Boca Raton, FL 33428
- $737,000
- 3 Beds, 3 Bath, 2,131 SqFt
- Residential
Amazing Newer Townhome 2,131sf w/loads of upgraded Finishes!! Golf Course & Water Views. Bright Foyer Entry Opens to Wide-Open Floor Plan Boasting Neutral Porcelain Tile Floor- Finished w/ 6'' Baseboards. Huge Florida Room w/Hurricane Impact Sliders. Chef's Kitchen Boasts Double Wi-Fi Ovens, Custom Cabinets & Drawers. Huge Quartz Center Island. 16' x14' Primary Suite w/Tray Ceiling, His & Her Custom Built Walk-in Closets. Primary Bath w/ Split Vanities- 7' Frameless Rain Shower & Three Heads!! Split BR's. Big Guest Rooms-one w/ walk-in closet. Guest Bath w/Tub. Custom Lights & Fans, Blackout Shades throughout. Covered, Priv, Patio Facing East! LOW HOA. 2CGw/ Epoxy Coat, Oversized Driveway, Gated, RESORT STYLE CLUBHOUSE!! A+ Schools. 2-Pets any Size. Investor Friendly- Lease Day One
View Virtual TourEssential Information
- MLS® #RX-11002106
- Price$737,000
- CAD Dollar$1,044,097
- UK Pound£585,118
- Euro€702,203
- HOA Fees390.00
- Bedrooms3
- Bathrooms3.00
- Full Baths2
- Half Baths1
- Square Footage2,131
- Year Built2018
- TypeResidential
- Sub-TypeTownhouse / Villa / Row
- StatusActive
- HOPANo Hopa
Restrictions
Buyer Approval, Lease OK, No RV, Tenant Approval, Comercial Vehicles Prohibited, No Boat
Community Information
- Address10210 Akenside Dr
- Area4780
- SubdivisionBOCA DUNES PUD
- CityBoca Raton
- CountyPalm Beach
- StateFL
- Zip Code33428
Amenities
- # of Garages2
- ViewGolf, Pond
- Is WaterfrontYes
- WaterfrontCanal Width 81 - 120
- Pets AllowedYes
Amenities
Bike - Jog, Billiards, Clubhouse, Community Room, Exercise Room, Playground, Street Lights, Picnic Area, Park, Fitness Trail
Utilities
Cable, 3-Phase Electric, Public Sewer, Public Water
Parking
2+ Spaces, Driveway, Garage - Attached
Interior
- HeatingCentral, Electric
- CoolingCeiling Fan, Central, Electric
- # of Stories2
- Stories2.00
Interior Features
Built-in Shelves, Cook Island, Pantry, Split Bedroom, Volume Ceiling, Walk-in Closet, Custom Mirror
Appliances
Auto Garage Open, Dishwasher, Disposal, Ice Maker, Microwave, Refrigerator, Smoke Detector, Wall Oven, Washer/Dryer Hookup, Water Heater - Elec, Cooktop
Exterior
- WindowsBlinds, Impact Glass
- RoofS-Tile
- ConstructionCBS
Exterior Features
Auto Sprinkler, Covered Patio, Custom Lighting
Lot Description
< 1/4 Acre, Paved Road, Sidewalks
School Information
- MiddleEagles Landing Middle School
- HighOlympic Heights Community High
Elementary
Hammock Pointe Elementary School
- Office: Keller Williams Realty Services
Property Location
10210 Akenside Dr on www.jupiteroceanfrontcondos.us
Offered at the current list price of $737,000, this home for sale at 10210 Akenside Dr features 3 bedrooms and 3 bathrooms. This real estate listing is located in BOCA DUNES PUD of Boca Raton, FL 33428 and is approximately 2,131 square feet. 10210 Akenside Dr is listed under the MLS ID of RX-11002106 and has been available through www.jupiteroceanfrontcondos.us for the Boca Raton real estate market for 225 days.Similar Listings to 10210 Akenside Dr

- MLS® #: RX-10990912
- 5174 Windsor Parke Dr
- Boca Raton, FL 33496
- $799,000
- 3 Bed, 3 Bath, 2,317 SqFt
- Residential
 Add as Favorite
Add as Favorite

- MLS® #: RX-11007077
- 17080 Windsor Parke Ct
- Boca Raton, FL 33496
- $699,000
- 3 Bed, 2 Bath, 1,771 SqFt
- Residential
 Add as Favorite
Add as Favorite

- MLS® #: RX-11012938
- 930 E Jeffery St
- Boca Raton, FL 33487
- $679,000
- 2 Bed, 3 Bath, 1,024 SqFt
- Residential
 Add as Favorite
Add as Favorite

- MLS® #: RX-11019644
- 7504 Sierra Dr E
- Boca Raton, FL 33433
- $799,000
- 3 Bed, 2 Bath, 1,627 SqFt
- Residential
 Add as Favorite
Add as Favorite
 All listings featuring the BMLS logo are provided by Beaches MLS Inc. Copyright 2025 Beaches MLS. This information is not verified for authenticity or accuracy and is not guaranteed.
All listings featuring the BMLS logo are provided by Beaches MLS Inc. Copyright 2025 Beaches MLS. This information is not verified for authenticity or accuracy and is not guaranteed.
© 2025 Beaches Multiple Listing Service, Inc. All rights reserved.
Listing information last updated on February 17th, 2025 at 6:15am CST.


















































































































