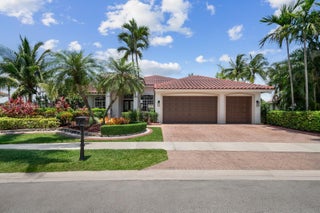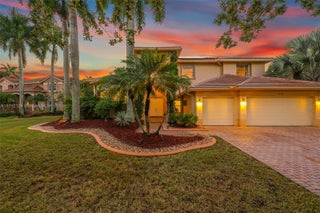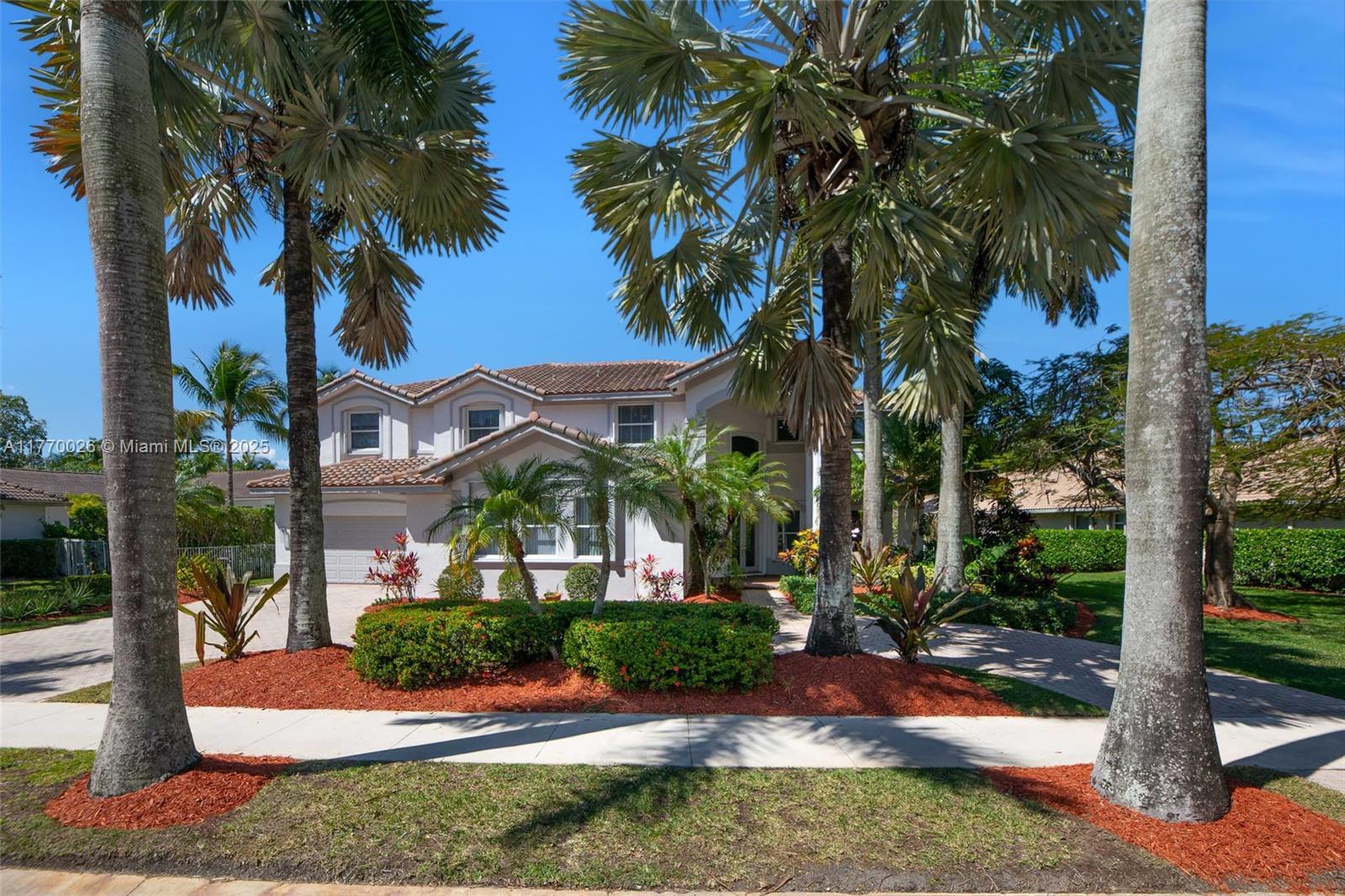- MLS® #: A11770026
- 1427 Victoria Isle Dr
- Weston, FL 33327-1323
- $2,249,000
- 5 Beds, 5 Bath, 4,985 SqFt
- Residential
Bathed in natural light, this stunning 2 Story Weston Hills Dream Home features 5 Bedrooms, main level office, a huge multi-purpose room & 4.5 baths across nearly 5,000 sq. ft. of luxurious living space. Step outside to your private oasis with sparkling heated pool, spa, expansive patio & convenient recently renovated cabana bath, perfect for seamless outdoor entertaining. Spacious owner’s suite features 3 custom walk-in closets, sitting area & large private deck overlooking beautifully landscaped fenced yard. 2 staircases lead to generous living areas & separate kids-guest-wing. Circular driveway & over-sized 3-car garage provide ample parking & tons of additional storage space. Accordion shutters for peace of mind. Newer roof 2022. A Rated school district, the ultimate family retreat!
View Virtual TourEssential Information
- MLS® #A11770026
- Price$2,249,000
- CAD Dollar$3,165,506
- UK Pound£1,744,471
- Euro€2,033,595
- HOA Fees546
- Bedrooms5
- Bathrooms5.00
- Full Baths4
- Half Baths1
- Square Footage4,985
- Year Built2000
- TypeResidential
- Sub-TypeSingle Family Residence
- StyleDetached, Two Story
- StatusActive
Community Information
- Address1427 Victoria Isle Dr
- Area3890
- SubdivisionSECTOR 7-PARCEL W
- CityWeston
- CountyBroward
- StateFL
- Zip Code33327-1323
Amenities
- UtilitiesUnderground Utilities
- # of Garages3
- GaragesGarage Door Opener
- ViewGarden, Pool
Features
Gated, Park, Street Lights, Sidewalks
Parking
Attached, Circular Driveway, Driveway, Garage, Paver Block
Interior
- HeatingCentral, Electric, Zoned
- # of Stories2
- StoriesTwo
Interior
Carpet, Hardwood, Tile, Vinyl, Wood
Appliances
Built-In Oven, Dryer, Dishwasher, Electric Range, Electric Water Heater, Disposal, Ice Maker, Microwave, Refrigerator, Water Softener Owned, Washer
Cooling
Central Air, Ceiling Fan(s), Electric, Zoned
Exterior
- WindowsBlinds
- RoofBarrel, Spanish Tile
- ConstructionBlock
Exterior Features
Balcony, Deck, Fence, Fruit Trees, Lighting, Patio, Storm/Security Shutters
School Information
- ElementaryGator Run
- MiddleFalcon Cove
- HighCypress Bay
- Office: Berkshire Hathaway Homeservices Florida Realty
Property Location
1427 Victoria Isle Dr on www.jupiteroceanfrontcondos.us
Offered at the current list price of $2,249,000, this home for sale at 1427 Victoria Isle Dr features 5 bedrooms and 5 bathrooms. This real estate listing is located in SECTOR 7-PARCEL W of Weston, FL 33327-1323 and is approximately 4,985 square feet. 1427 Victoria Isle Dr is listed under the MLS ID of A11770026 and has been on the Weston real estate market for 4 days.Similar Listings to 1427 Victoria Isle Dr

- MLS® #: A11637569
- 2522 Monterey Ct
- Weston, FL 33327-1504
- $1,950,000
- 5 Bed, 5 Bath, 3,676 SqFt
- Residential

- MLS® #: A11657312
- 774 Regal Cove Rd
- Weston, FL 33327-2140
- $1,930,000
- 6 Bed, 5 Bath, 4,457 SqFt
- Residential

- MLS® #: A11712129
- 1018 Waterside Cir
- Weston, FL 33327-2021
- $1,925,000
- 5 Bed, 4 Bath, 4,457 SqFt
- Residential

- MLS® #: A11715549
- 1727 Victoria Pointe Cir
- Weston, FL 33327-1309
- $2,200,000
- 5 Bed, 4 Bath, 4,457 SqFt
- Residential
The data relating to real estate on this web site comes in part from the Internet Data Exchange program of the MLS of the REALTOR® Association of Greater Miami and the Beaches, and is updated as of April 10th, 2025 at 8:16pm CDT (date/time).
All information is deemed reliable but not guaranteed by the MLS and should be independently verified. All properties are subject to prior sale, change, or withdrawal. Neither listing broker(s) nor Waterfront Properties and Club Communities shall be responsible for any typographical errors, misinformation, or misprints, and shall be held totally harmless from any damages arising from reliance upon these data. © 2025 MLS of RAMB.
The information being provided is for consumers' personal, non-commercial use and may not be used for any purpose other than to identify prospective properties consumers may be interested in purchasing




























































































































